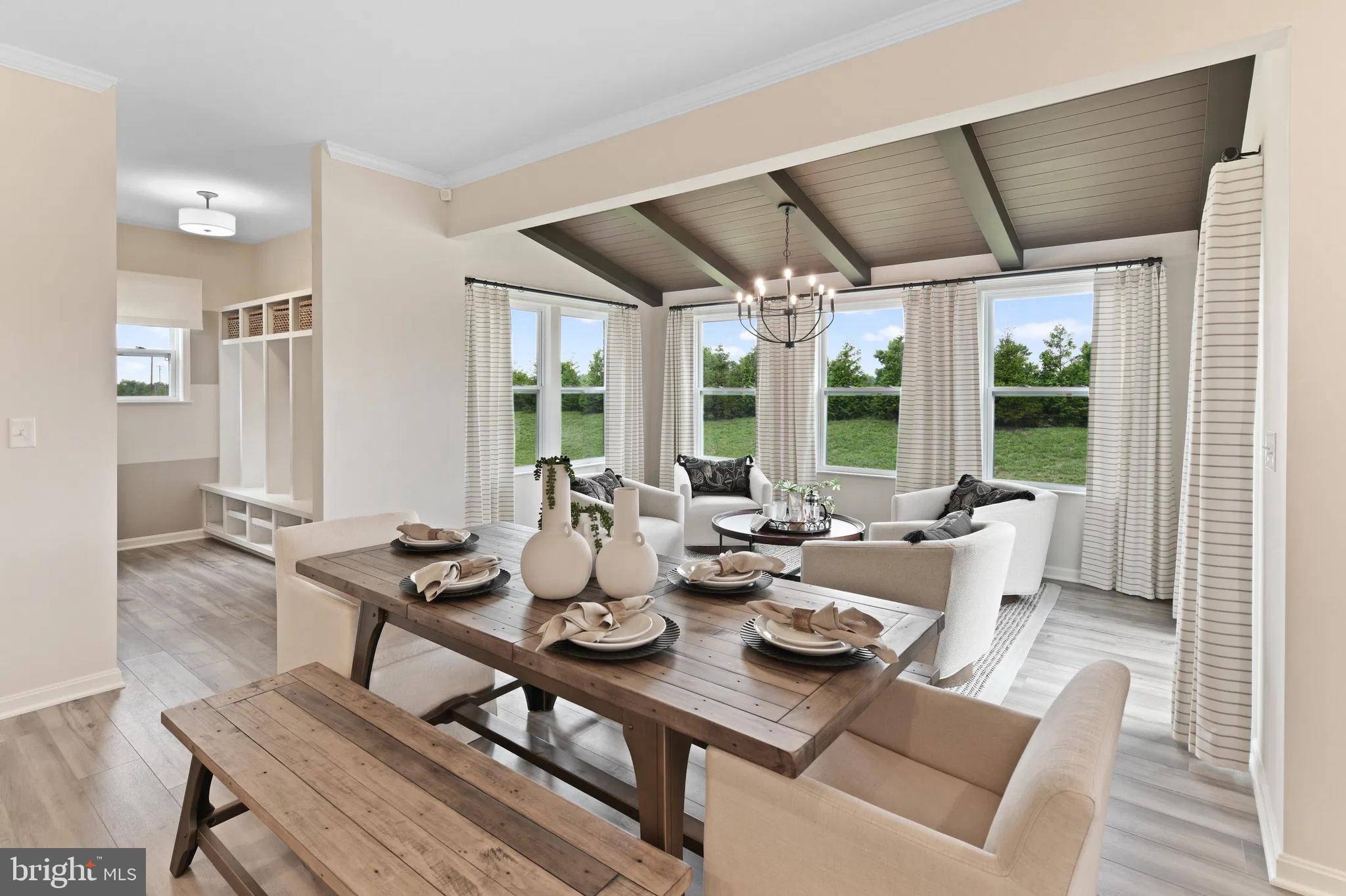4 Beds
3 Baths
2,817 SqFt
4 Beds
3 Baths
2,817 SqFt
Key Details
Property Type Single Family Home
Sub Type Detached
Listing Status Active
Purchase Type For Sale
Square Footage 2,817 sqft
Price per Sqft $234
Subdivision None Available
MLS Listing ID VACU2011052
Style Craftsman
Bedrooms 4
Full Baths 2
Half Baths 1
HOA Fees $25/ann
HOA Y/N Y
Abv Grd Liv Area 2,817
Year Built 2025
Tax Year 2025
Lot Size 2.000 Acres
Acres 2.0
Property Sub-Type Detached
Source BRIGHT
Property Description
The Carlisle home design by Maronda Homes strikes the perfect balance of style, space, and flexibility, catering to the needs of modern families and active lifestyles. With 4 to 6 bedrooms, 2.5 to 5 bathrooms, and up to 3,789 square feet of living space, the Carlisle offers ample room to grow while maintaining comfort and functionality.
Starting from the welcoming front entry, this home features a spacious open-concept layout that is perfect for both everyday living and entertaining. The kitchen includes a large island and a walk-in pantry, seamlessly connecting to the breakfast area and the great room, which serves as the heart of the home. A versatile flex room located near the front entry can be customized to meet your needs, whether as a home office, playroom, or formal living space. Additionally, the included three-car garage provides ample space for a work area or extra storage for recreational equipment. You also have the option to add a first-floor bedroom complete with a full bath.
The owner's suite is thoughtfully positioned for privacy and features a luxurious en-suite bathroom and an oversized walk-in closet. The secondary bedrooms are generously sized and strategically placed to enhance comfort and convenience.
With options such as a first-floor bedroom and a finished basement, personalizing the Carlisle to fit your family's lifestyle is easy. Whether you're a first-time buyer or looking to upgrade, the Carlisle combines smart design with timeless appeal.
Photos of a similar model.
Location
State VA
County Culpeper
Zoning R1
Rooms
Basement Daylight, Partial, Outside Entrance, Poured Concrete, Rear Entrance, Interior Access, Partially Finished
Interior
Interior Features Family Room Off Kitchen, Floor Plan - Open, Kitchen - Island, Pantry
Hot Water Propane
Heating Forced Air
Cooling Central A/C
Flooring Carpet, Luxury Vinyl Plank
Equipment Built-In Microwave, Built-In Range, Dishwasher, ENERGY STAR Refrigerator
Fireplace N
Appliance Built-In Microwave, Built-In Range, Dishwasher, ENERGY STAR Refrigerator
Heat Source Propane - Leased
Laundry Upper Floor
Exterior
Parking Features Garage Door Opener, Garage - Front Entry
Garage Spaces 3.0
Utilities Available Propane, Sewer Available, Electric Available
Water Access N
Roof Type Architectural Shingle
Accessibility None
Attached Garage 3
Total Parking Spaces 3
Garage Y
Building
Story 3
Foundation Passive Radon Mitigation, Concrete Perimeter
Sewer Private Septic Tank
Water Well
Architectural Style Craftsman
Level or Stories 3
Additional Building Above Grade, Below Grade
Structure Type Dry Wall
New Construction Y
Schools
School District Culpeper County Public Schools
Others
Senior Community No
Tax ID NO TAX RECORD
Ownership Fee Simple
SqFt Source Estimated
Acceptable Financing Conventional, FHA, VA, Cash
Horse Property N
Listing Terms Conventional, FHA, VA, Cash
Financing Conventional,FHA,VA,Cash
Special Listing Condition Standard
Virtual Tour https://www.marondahomes.com/va/warrenton/millfield-20187/job-4mi04401.html

"My job is to find and attract mastery-based agents to the office, protect the culture, and make sure everyone is happy! "







