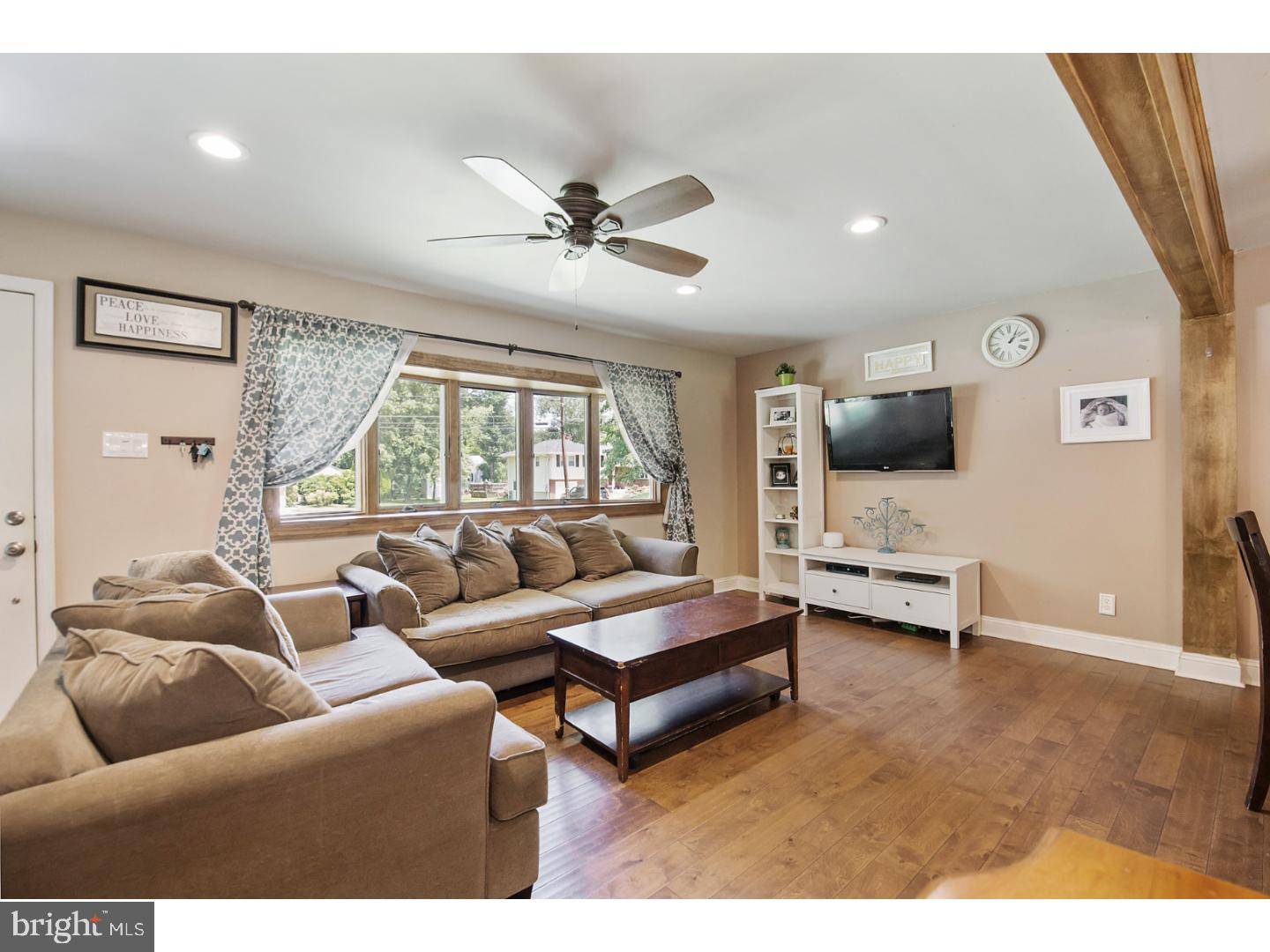Bought with John D Clidy • Keller Williams Realty - Washington Township
$237,000
$239,900
1.2%For more information regarding the value of a property, please contact us for a free consultation.
3 Beds
2 Baths
1,587 SqFt
SOLD DATE : 08/28/2017
Key Details
Sold Price $237,000
Property Type Single Family Home
Sub Type Detached
Listing Status Sold
Purchase Type For Sale
Square Footage 1,587 sqft
Price per Sqft $149
Subdivision Kingswood
MLS Listing ID 1003188557
Sold Date 08/28/17
Style Colonial,Split Level
Bedrooms 3
Full Baths 1
Half Baths 1
HOA Y/N N
Abv Grd Liv Area 1,587
Year Built 1955
Annual Tax Amount $6,402
Tax Year 2016
Lot Size 9,375 Sqft
Acres 0.22
Lot Dimensions 75X125
Property Sub-Type Detached
Source TREND
Property Description
Welcome home! Located in a quiet neighborhood is this immaculate home that is hard to miss. Pride of ownership is evident the moment you pull up to this property. Sitting on a premium landscaped lot, this is the one you have been waiting for. Once inside your eye is drawn to the wide-open floor plan & gleaming hardwood floors. This family room is spacious - boasting a gorgeous bay widow that welcomes in plenty of natural light. The kitchen boasts lots of counter-space & stainless steel appliances and opens up to the family room & dining room ? perfect for entertaining! Off of your dining space is a sliding glass door which opens up to the incredible sun-porch complete with hardwood floors, walls of windows, & an incredible view of your backyard! Speaking of entertaining, this backyard space is the perfect size for those summer BBQs. Back inside the downstairs is finished with spectacular details, hardwood floors, & updated carpeting. Your laundry room is tucked away with an extra bathroom. This home has everything you've been dreaming of. Complete with 3 generously sized bedrooms and 1.5 bathrooms ? so room for the entire family. The main bathroom was recently updated ? all you need to do is pack your bags & move right in! Don't wait on this one, will not last long!
Location
State NJ
County Camden
Area Cherry Hill Twp (20409)
Zoning RES
Rooms
Other Rooms Living Room, Dining Room, Primary Bedroom, Bedroom 2, Kitchen, Family Room, Bedroom 1, Laundry, Attic
Basement Full, Outside Entrance, Fully Finished
Interior
Interior Features Attic/House Fan, Kitchen - Eat-In
Hot Water Natural Gas
Heating Gas
Cooling Central A/C
Flooring Wood, Fully Carpeted, Vinyl
Equipment Oven - Self Cleaning, Dishwasher, Refrigerator, Energy Efficient Appliances
Fireplace N
Window Features Replacement
Appliance Oven - Self Cleaning, Dishwasher, Refrigerator, Energy Efficient Appliances
Heat Source Natural Gas
Laundry Lower Floor
Exterior
Exterior Feature Roof, Porch(es)
Garage Spaces 3.0
Fence Other
Water Access N
Roof Type Pitched,Shingle
Accessibility None
Porch Roof, Porch(es)
Total Parking Spaces 3
Garage N
Building
Lot Description Level, Open, Front Yard, Rear Yard, SideYard(s)
Story Other
Foundation Brick/Mortar
Sewer Public Sewer
Water Public
Architectural Style Colonial, Split Level
Level or Stories Other
Additional Building Above Grade
New Construction N
Schools
Elementary Schools Kingston
High Schools Cherry Hill High - West
School District Cherry Hill Township Public Schools
Others
Senior Community No
Tax ID 09-00338 20-00007
Ownership Fee Simple
Read Less Info
Want to know what your home might be worth? Contact us for a FREE valuation!

Our team is ready to help you sell your home for the highest possible price ASAP

"My job is to find and attract mastery-based agents to the office, protect the culture, and make sure everyone is happy! "







