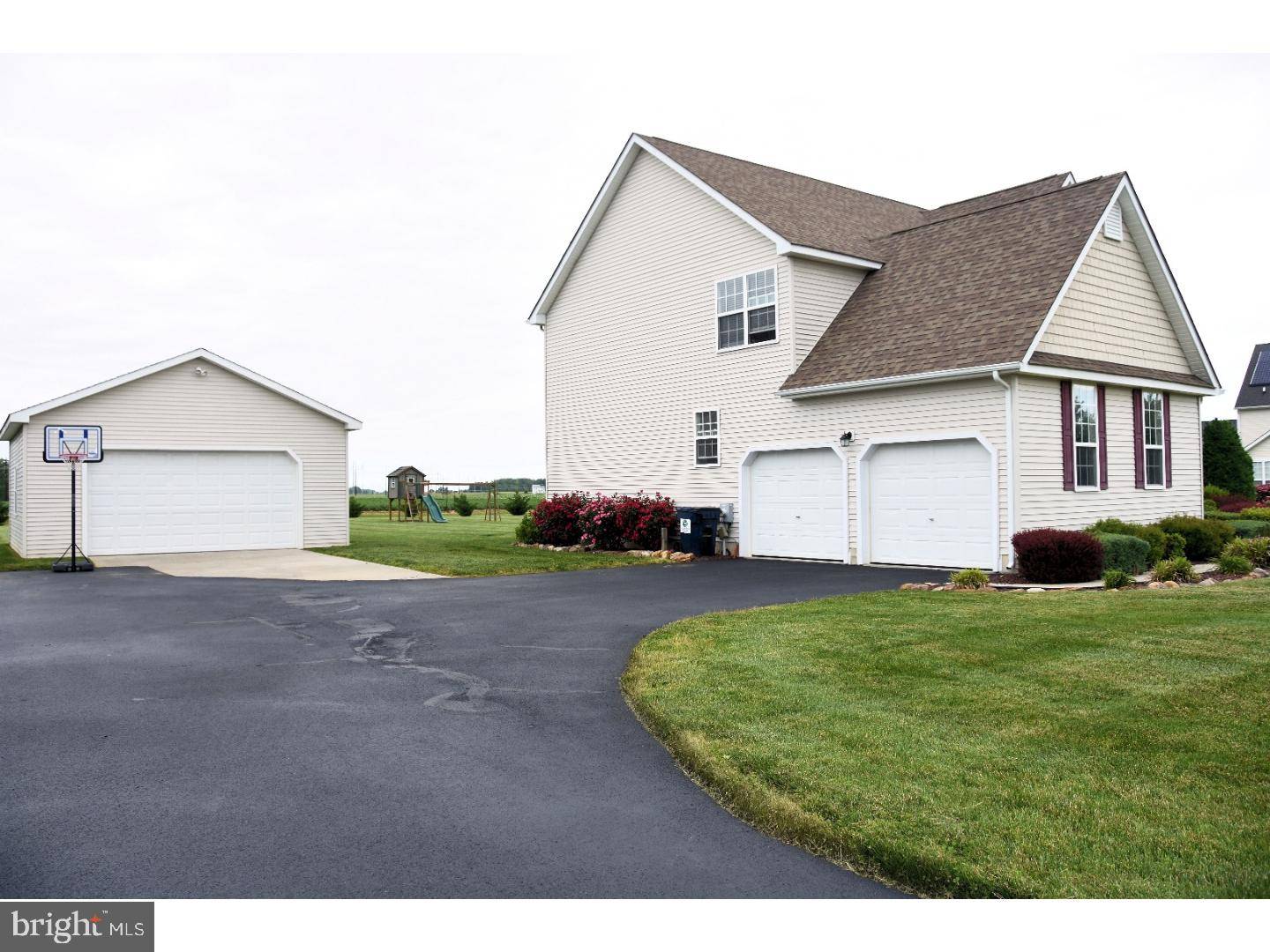Bought with Connie J Stanley • RE/MAX Horizons
$337,000
$349,900
3.7%For more information regarding the value of a property, please contact us for a free consultation.
4 Beds
3 Baths
2,904 SqFt
SOLD DATE : 11/30/2017
Key Details
Sold Price $337,000
Property Type Single Family Home
Sub Type Detached
Listing Status Sold
Purchase Type For Sale
Square Footage 2,904 sqft
Price per Sqft $116
Subdivision The Landings
MLS Listing ID 1000366383
Sold Date 11/30/17
Style Contemporary
Bedrooms 4
Full Baths 2
Half Baths 1
HOA Y/N N
Abv Grd Liv Area 2,904
Year Built 2007
Annual Tax Amount $1,663
Tax Year 2016
Lot Size 1.100 Acres
Acres 1.1
Property Sub-Type Detached
Source TREND
Property Description
Beautiful 4 bedroom, 2.5 bath contemporary on a well-manicured 1.1 acre lot in The Landings with over 2,900 sq ft of living space. The landscaping in the front yard is immediately welcoming with gorgeous roses, a lush lawn, and several maturing trees. Looking for storage space? Storage and covered parking abound with a side-entry two-car attached garage as well as a detached two-car garage with electric measuring 24x24. Enjoy the peaceful wide-open views in the back yard from the maintenance free 16x20 deck. The first floor feautures 9-foot ceilings, recessed lighting, elegant moldings, and large rooms with an open floor plan. Two-story foyer with pristine oak hardwood floors, turned staircase, coat closet, and large walk-in closet. French doors lead to a convenient first floor office space which could also serve as a playroom or crafting area. Open concept formal living and formal dining rooms are flanked by stately columns and topped with custom crown molding. Enjoy cooking and entertaining in the amazing kitchen which includes 42-inch maple cabinets, granite counters, stainless steel appliances, new dishwasher, pantry, large breakfast bar, ceramic tile flooring, and room for a large table. Custom touches continue in the adjoining two-story family room with floor to ceiling windows that flood the room with natural light, grand fire place, and a second staircase for quick access to the second floor. Tucked away quietly near the garage door entrance you will find a quaint vestibule with access to the powder room, laundry room, and a second large walk-in closet. Storage space and custom amenities continue upstairs. Large master suite with vaulted ceilings. Master bathroom includes a pristine corner garden tub with spectacular views of the back yard, dual sinks, large shower stall, private water closet, ceramic tile flooring, and large walk-in closet with pull down access to the attic space. Access an unexpected 11x15 finished bonus room through the second bedroom. Bedroom 3 features dual closets while bedroom 4 boasts another walk-in closet. Nearby hall bath is well appointed with dual sinks, full bathtub with shower, and ceramic tile. Other desirable features include dual zone heat and air conditioning systems, water softener, front and rear storm doors, and custom stone exterior accents. No HOA fees in this quiet country setting North of Dover with easy access to Route 13, Route 1, local retail, and DAFB! Move-in, unpack, and enjoy the summer season!
Location
State DE
County Kent
Area Capital (30802)
Zoning AC
Rooms
Other Rooms Living Room, Dining Room, Primary Bedroom, Bedroom 2, Bedroom 3, Kitchen, Family Room, Bedroom 1, Other, Office, Attic, Bonus Room
Interior
Interior Features Primary Bath(s), Butlers Pantry, Ceiling Fan(s), Water Treat System, Kitchen - Eat-In
Hot Water Electric
Heating Forced Air
Cooling Central A/C
Flooring Wood, Fully Carpeted, Tile/Brick
Fireplaces Number 1
Fireplaces Type Gas/Propane
Equipment Oven - Self Cleaning, Dishwasher, Built-In Microwave
Fireplace Y
Appliance Oven - Self Cleaning, Dishwasher, Built-In Microwave
Heat Source Bottled Gas/Propane
Laundry Main Floor
Exterior
Exterior Feature Deck(s)
Parking Features Inside Access, Garage Door Opener
Garage Spaces 7.0
Utilities Available Cable TV
Water Access N
Roof Type Shingle
Accessibility None
Porch Deck(s)
Total Parking Spaces 7
Garage Y
Building
Lot Description Level, Open
Story 2
Sewer On Site Septic
Water Well
Architectural Style Contemporary
Level or Stories 2
Additional Building Above Grade
Structure Type Cathedral Ceilings,9'+ Ceilings,High
New Construction N
Schools
High Schools Dover
School District Capital
Others
Senior Community No
Tax ID LC-00-03800-01-1007-000
Ownership Fee Simple
Acceptable Financing Conventional, VA, FHA 203(b), USDA
Listing Terms Conventional, VA, FHA 203(b), USDA
Financing Conventional,VA,FHA 203(b),USDA
Read Less Info
Want to know what your home might be worth? Contact us for a FREE valuation!

Our team is ready to help you sell your home for the highest possible price ASAP

"My job is to find and attract mastery-based agents to the office, protect the culture, and make sure everyone is happy! "







