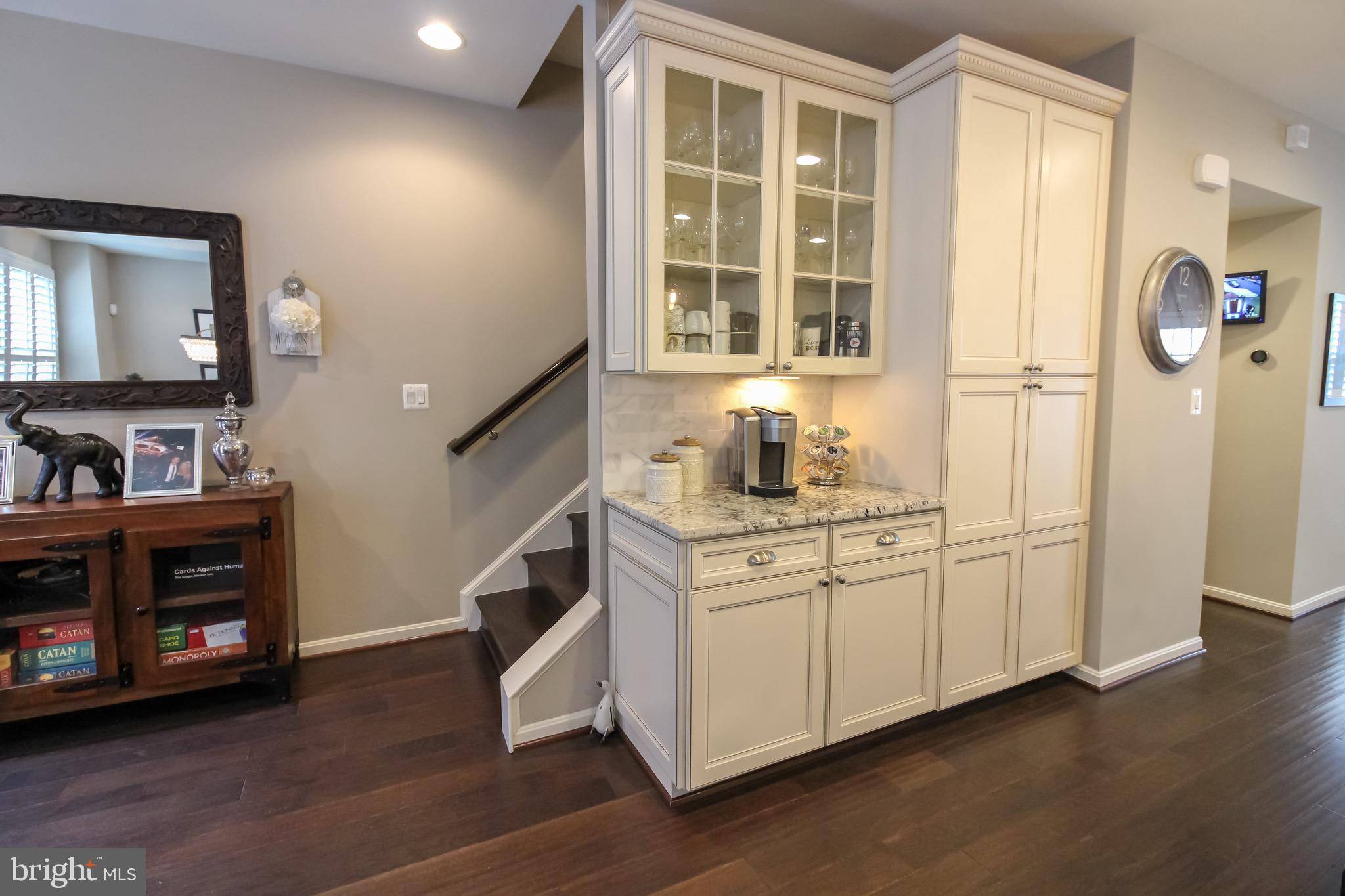Bought with Courtney L East • Keller Williams Integrity
$658,000
$670,000
1.8%For more information regarding the value of a property, please contact us for a free consultation.
4 Beds
4 Baths
2,567 SqFt
SOLD DATE : 11/04/2019
Key Details
Sold Price $658,000
Property Type Townhouse
Sub Type Interior Row/Townhouse
Listing Status Sold
Purchase Type For Sale
Square Footage 2,567 sqft
Price per Sqft $256
Subdivision Federal Hill Historic District
MLS Listing ID MDBA472862
Sold Date 11/04/19
Style Colonial
Bedrooms 4
Full Baths 3
Half Baths 1
HOA Fees $141/mo
HOA Y/N Y
Abv Grd Liv Area 2,567
Originating Board BRIGHT
Year Built 2016
Annual Tax Amount $15,258
Tax Year 2019
Lot Size 1,306 Sqft
Acres 0.03
Property Sub-Type Interior Row/Townhouse
Property Description
Deal of the Summer! Another $10K Price drop! Come see this beautiful home. OPEN HOUSE Saturday August 17th from 1-3PM. Welcome home! This home was built in 2016, making it barely 3 years old. It has over $40,000 in upgrades since the orginial purchase! You won't be disappointed in this absolutely stunning home. No detail or extra has been overlooked. This 4 bedroom, 3.5 bath home features a gorgeous gourmet kitchen with a huge natural stone island. Antique white finished cabinets that provide ample storage and have under cabinet lighting, a bar area, GE Profile stainless steel appliances, touch activated Cassidy Touch2O kitchen faucet, pendent and recessed lighting, and beautiful hand scraped hickory hardwood floors. The large dining area with custom chandelier is just steps away from the kitchen making this home perfect for large family gatherings and entertaining. Did I mention the full-length plantation shutters that can be found on almost every window throughout the house? The open concept kitchen leads to a spacious family room with balcony access; perfect for grilling! The family room also features a custom white stacked stone surround gas fireplace nestled by built-in adjustable shelving. In addition, the room features ample lighting and an airplane prop style ceiling fan. One level up you'll find two beautiful master bedrooms with en suite bathrooms consisting of gorgeous tile and dual granite vanities and large walk-in glass showers with bench. The laundry room is on this level as well! Master suite number one has an upgraded extra-large custom closet designed by Closet America. Upper level two consists of a large game/2nd living room with dry bar, oversized industrial style ceiling fan, full bath and French door access to a terrace with awesome city and harbor views. A large bedroom with walk-in closet is also on level two, situated just off the game room. The rear of the home is one of the few built of all brick, rather than siding, and consists of a two-car rear access garage (four car parking total). From within the garage you ll enter the second foyer which consist of wood style ceramic tile flooring. You'll also find another bedroom and half bath on this level. Come view this amazing home located near the harbor and the heart of Baltimore. A prime location, within walking distance to historic sites, shops, bars, restaurants and more! Update/features list available in documents on MLS or can be viewed as the last photo.
Location
State MD
County Baltimore City
Zoning RES.
Rooms
Other Rooms Dining Room, Primary Bedroom, Bedroom 3, Bedroom 4, Kitchen, Game Room, Family Room, Foyer, Laundry, Bathroom 3, Primary Bathroom, Half Bath
Interior
Interior Features Bar, Built-Ins, Ceiling Fan(s), Dining Area, Family Room Off Kitchen, Floor Plan - Open, Kitchen - Gourmet, Kitchen - Island, Primary Bath(s), Recessed Lighting, Sprinkler System, Walk-in Closet(s), Wet/Dry Bar, Window Treatments, Wood Floors
Hot Water Natural Gas
Heating Forced Air
Cooling Central A/C, Dehumidifier, Zoned
Flooring Hardwood, Carpet, Ceramic Tile
Fireplaces Number 1
Fireplaces Type Stone
Equipment Built-In Microwave, Cooktop, Dishwasher, Disposal, Dryer - Front Loading, Exhaust Fan, Oven - Wall, Range Hood, Stainless Steel Appliances, Refrigerator, Washer - Front Loading
Fireplace Y
Window Features Energy Efficient,Screens
Appliance Built-In Microwave, Cooktop, Dishwasher, Disposal, Dryer - Front Loading, Exhaust Fan, Oven - Wall, Range Hood, Stainless Steel Appliances, Refrigerator, Washer - Front Loading
Heat Source Natural Gas
Laundry Upper Floor
Exterior
Exterior Feature Terrace, Porch(es), Deck(s), Brick
Parking Features Additional Storage Area, Garage - Rear Entry, Garage Door Opener
Garage Spaces 4.0
Utilities Available Cable TV
Water Access N
View Harbor, City
Accessibility Other
Porch Terrace, Porch(es), Deck(s), Brick
Attached Garage 2
Total Parking Spaces 4
Garage Y
Building
Story 3+
Sewer Public Sewer
Water Public
Architectural Style Colonial
Level or Stories 3+
Additional Building Above Grade, Below Grade
Structure Type 9'+ Ceilings
New Construction N
Schools
School District Baltimore City Public Schools
Others
HOA Fee Include Water,Trash,Snow Removal,Reserve Funds,Common Area Maintenance,Lawn Maintenance
Senior Community No
Tax ID 0324131924C091
Ownership Fee Simple
SqFt Source Estimated
Security Features Exterior Cameras,Security System,Sprinkler System - Indoor,Surveillance Sys
Horse Property N
Special Listing Condition Standard
Read Less Info
Want to know what your home might be worth? Contact us for a FREE valuation!

Our team is ready to help you sell your home for the highest possible price ASAP

"My job is to find and attract mastery-based agents to the office, protect the culture, and make sure everyone is happy! "







