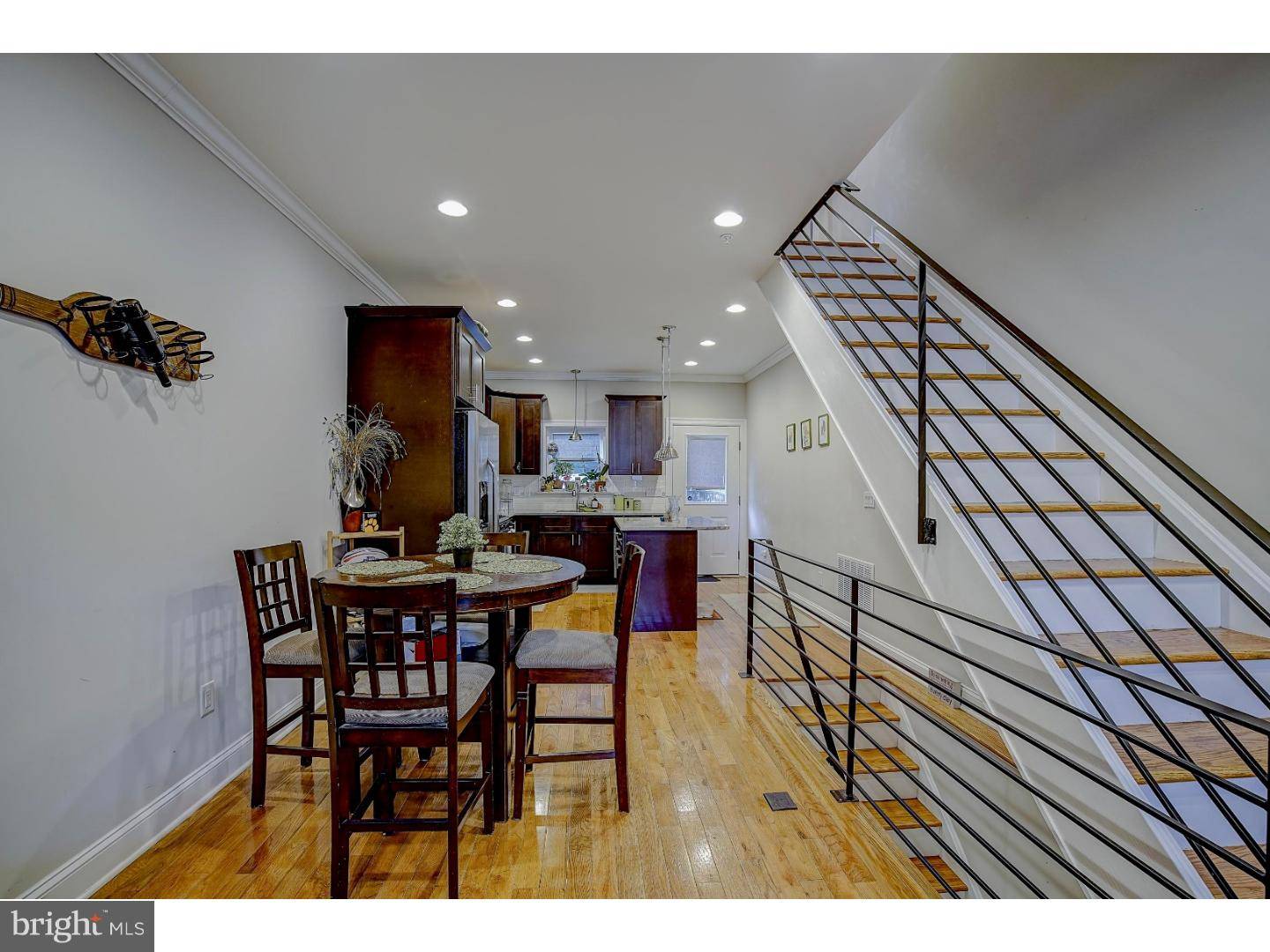Bought with Patricia S Dantis • RE/MAX Classic
$372,000
$379,900
2.1%For more information regarding the value of a property, please contact us for a free consultation.
3 Beds
3 Baths
2,022 SqFt
SOLD DATE : 11/30/2018
Key Details
Sold Price $372,000
Property Type Townhouse
Sub Type Interior Row/Townhouse
Listing Status Sold
Purchase Type For Sale
Square Footage 2,022 sqft
Price per Sqft $183
Subdivision Point Breeze
MLS Listing ID 1009911366
Sold Date 11/30/18
Style Straight Thru
Bedrooms 3
Full Baths 3
HOA Y/N N
Abv Grd Liv Area 1,533
Year Built 2016
Annual Tax Amount $1,106
Tax Year 2018
Lot Size 721 Sqft
Acres 0.02
Lot Dimensions 14X52
Property Sub-Type Interior Row/Townhouse
Source TREND
Property Description
Stunning and modern end-unit townhome in highly desirable Point Breeze! Enjoy the open concept living in this straight-thru home with beautiful hardwood floors throughout. The gourmet kitchen features Granite counters and a center island with 2 pendant lights, stainless steel appliances, tiled backsplash, and high-end solid wood, soft close cabinets. The master bedroom boasts a custom tray ceiling, recessed speakers and plenty of closet space with custom shelving. The master en-suite bath has a huge walk-in shower and a double sink vanity. Two beautifully updated full tiled bathrooms and two additional spacious bedrooms with ceiling fans. Great technology features including a hardwired speaker and audio system, video doorbell system, alarm system, recessed speakers, and recessed lights throughout. Tiled finished basement. Two outdoor spaces including a large rear yard and an amazing roof deck including lighting, electrical and water access with a 360-degree skyline view and a wet bar near the roof deck entrance. Plenty of on-street parking. Walk score of 89 (very walkable) and close walk to Center City hot spots, restaurants, and open green areas. Wharton Square Park is one block east. All of this and eight years left on the tax abatement!
Location
State PA
County Philadelphia
Area 19146 (19146)
Zoning RSA5
Rooms
Other Rooms Living Room, Dining Room, Primary Bedroom, Bedroom 2, Kitchen, Family Room, Bedroom 1
Basement Full, Fully Finished
Interior
Interior Features Primary Bath(s), Kitchen - Island, Ceiling Fan(s), Intercom, Stall Shower, Kitchen - Eat-In
Hot Water Natural Gas
Heating Gas, Forced Air
Cooling Central A/C
Flooring Wood, Tile/Brick
Equipment Built-In Range, Dishwasher, Refrigerator, Disposal, Built-In Microwave
Fireplace N
Appliance Built-In Range, Dishwasher, Refrigerator, Disposal, Built-In Microwave
Heat Source Natural Gas
Laundry Upper Floor
Exterior
Exterior Feature Roof, Patio(s)
Utilities Available Cable TV
Water Access N
Roof Type Flat
Accessibility None
Porch Roof, Patio(s)
Garage N
Building
Story 3+
Sewer Public Sewer
Water Public
Architectural Style Straight Thru
Level or Stories 3+
Additional Building Above Grade, Below Grade
Structure Type Cathedral Ceilings,9'+ Ceilings
New Construction N
Schools
Elementary Schools Delaplaine Mcdaniel School
High Schools South Philadelphia
School District The School District Of Philadelphia
Others
Senior Community No
Tax ID 361388900
Ownership Fee Simple
Security Features Security System
Acceptable Financing Conventional, VA, FHA 203(b)
Listing Terms Conventional, VA, FHA 203(b)
Financing Conventional,VA,FHA 203(b)
Read Less Info
Want to know what your home might be worth? Contact us for a FREE valuation!

Our team is ready to help you sell your home for the highest possible price ASAP

"My job is to find and attract mastery-based agents to the office, protect the culture, and make sure everyone is happy! "







