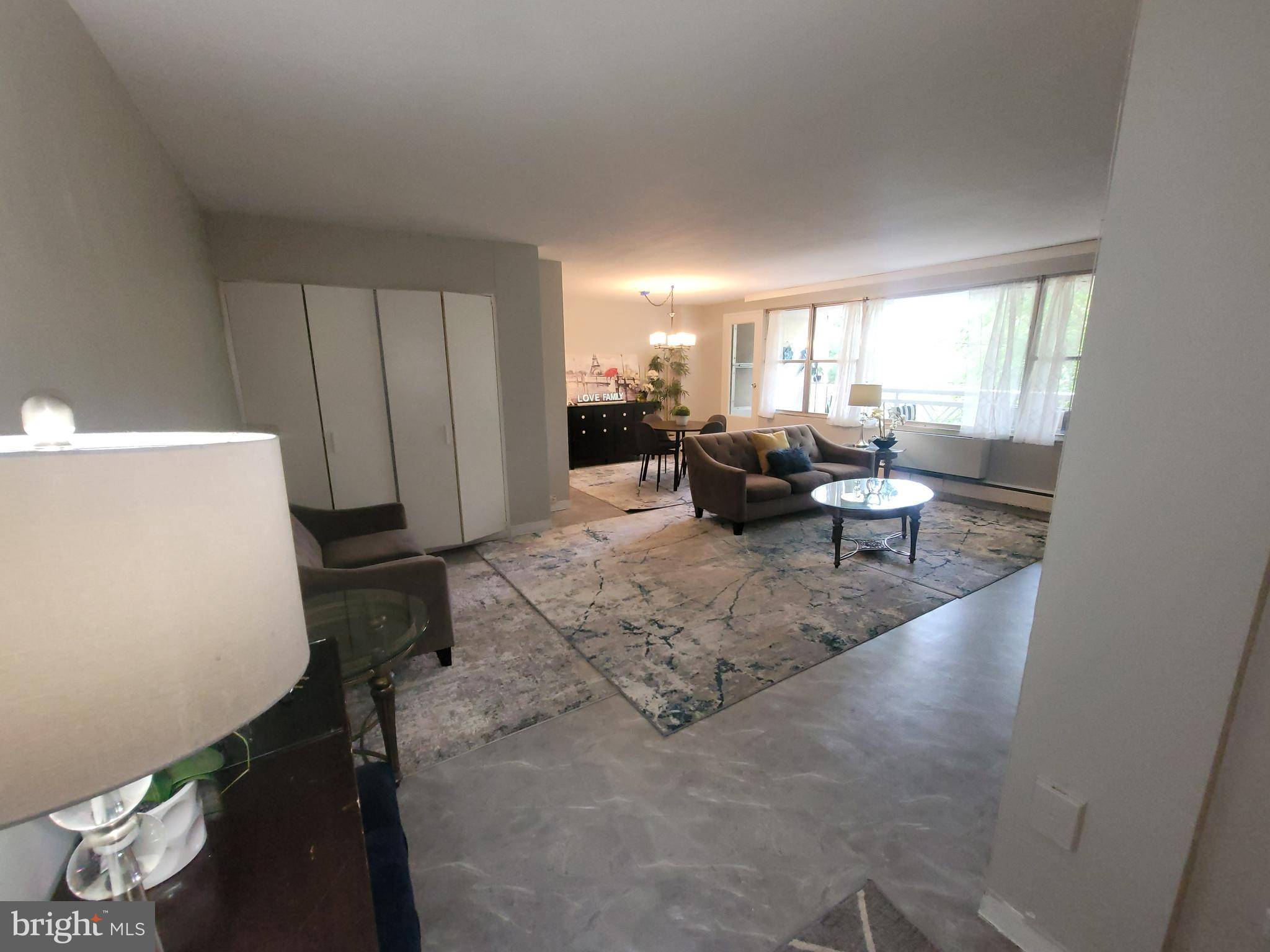Bought with Alisha Bowman • BHHS Keystone Properties
$165,000
$169,900
2.9%For more information regarding the value of a property, please contact us for a free consultation.
2 Beds
2 Baths
1,072 SqFt
SOLD DATE : 07/16/2025
Key Details
Sold Price $165,000
Property Type Condo
Sub Type Condo/Co-op
Listing Status Sold
Purchase Type For Sale
Square Footage 1,072 sqft
Price per Sqft $153
Subdivision Elkins Park House
MLS Listing ID PAMC2144054
Sold Date 07/16/25
Style Other
Bedrooms 2
Full Baths 2
Condo Fees $863/mo
HOA Y/N N
Abv Grd Liv Area 1,072
Year Built 1957
Available Date 2025-06-14
Annual Tax Amount $4,483
Tax Year 2024
Lot Dimensions 0.00 x 0.00
Property Sub-Type Condo/Co-op
Source BRIGHT
Property Description
Welcome to this beautifully appointed, sun-drenched condominium perched on the 5th floor of the Elkins Park House. This expansive two-bedroom, two-bathroom residence offers a thoughtfully designed layout that perfectly balances comfort, style, and functionality—ideal for both everyday living and effortless entertaining.
Step out onto the generous private balcony overlooking serene treetop views—an inviting space for morning coffee or al fresco dining. Inside, a warm and welcoming foyer leads into an open-concept living and dining area, where wall-to-wall windows flood the space with natural light.
The kitchen boasts rich wood cabinetry, abundant counter space, stainless steel appliances, gas cooking, a built-in microwave combining form and function with timeless appeal.
The spacious primary suite features a large bedroom, a private bath, and an oversized walk-in closet. The second bedroom—equally well-suited as a den or home office—includes a custom built-in wall unit, a well-appointed hall bath offers a tub/shower combination.
Condo fees conveniently cover all utilities except electricity. Residents enjoy 24-hour doorman service and on-site amenities including a restaurant, dry cleaner, fitness room, community patio, and in-ground pool.
Ideally located within walking distance to the regional rail station, bus routes, shops, and parks, this home offers exceptional convenience and lifestyle. Easy to show with immediate possession available.
Location
State PA
County Montgomery
Area Cheltenham Twp (10631)
Zoning RES
Rooms
Other Rooms Living Room, Dining Room, Primary Bedroom, Kitchen, Bedroom 1
Main Level Bedrooms 2
Interior
Interior Features Primary Bath(s)
Hot Water Natural Gas, S/W Changeover
Heating Hot Water
Cooling Wall Unit
Equipment Built-In Range, Oven - Wall, Dishwasher, Disposal
Fireplace N
Appliance Built-In Range, Oven - Wall, Dishwasher, Disposal
Heat Source Natural Gas
Laundry None
Exterior
Exterior Feature Porch(es)
Utilities Available Natural Gas Available, Water Available
Amenities Available Club House, Pool - Outdoor
Water Access N
Accessibility Elevator
Porch Porch(es)
Garage N
Building
Story 1
Unit Features Hi-Rise 9+ Floors
Sewer Public Sewer
Water Public
Architectural Style Other
Level or Stories 1
Additional Building Above Grade, Below Grade
New Construction N
Schools
School District Cheltenham
Others
Pets Allowed N
HOA Fee Include Insurance,Health Club,Pier/Dock Maintenance,Bus Service,Alarm System,Water,Gas
Senior Community No
Tax ID 31-00-30005-483
Ownership Condominium
Special Listing Condition Standard
Read Less Info
Want to know what your home might be worth? Contact us for a FREE valuation!

Our team is ready to help you sell your home for the highest possible price ASAP

"My job is to find and attract mastery-based agents to the office, protect the culture, and make sure everyone is happy! "







