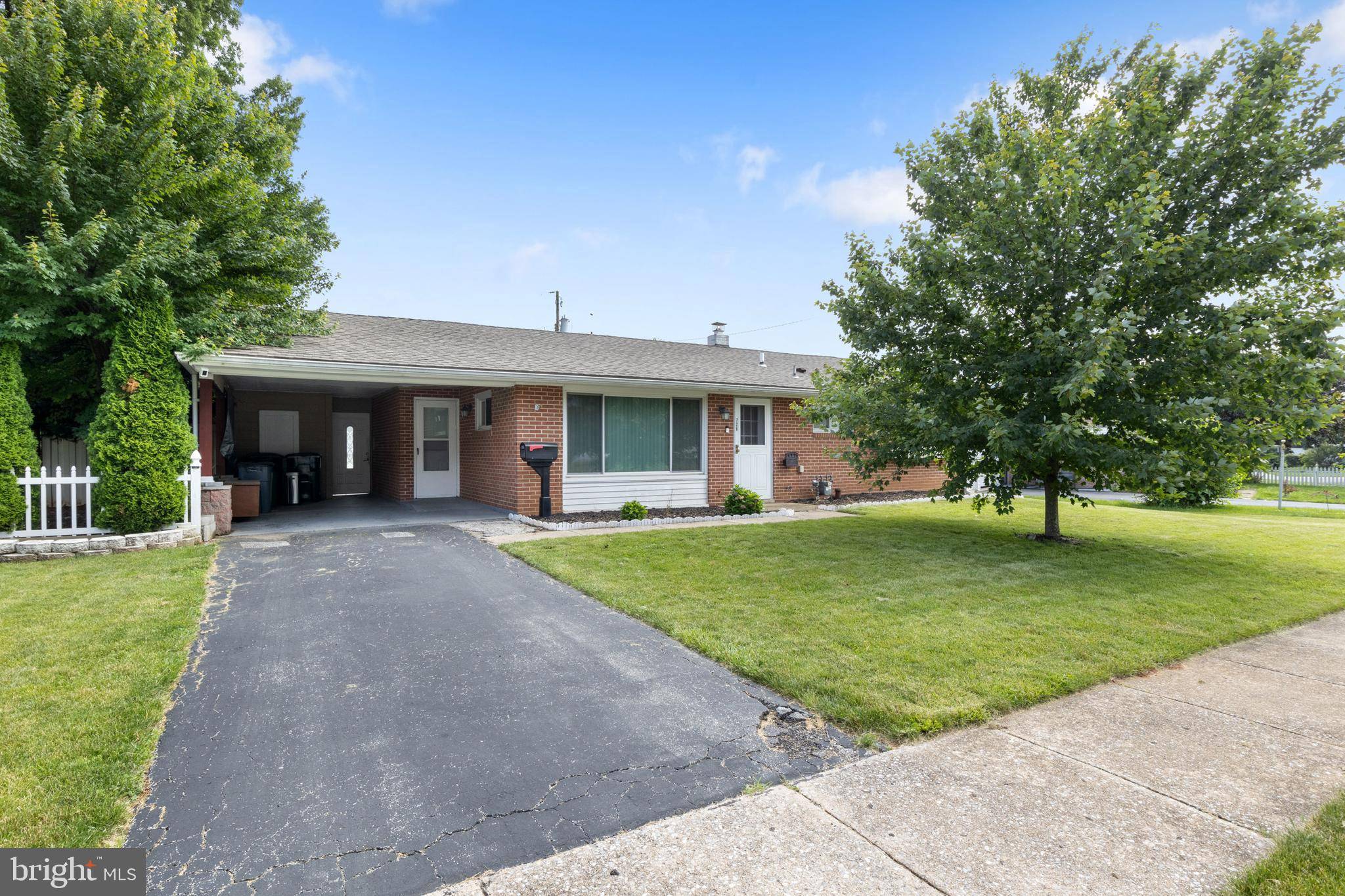Bought with McKenna E Walker • Realty One Group Generations
$215,000
$190,000
13.2%For more information regarding the value of a property, please contact us for a free consultation.
2 Beds
1 Bath
1,044 SqFt
SOLD DATE : 07/10/2025
Key Details
Sold Price $215,000
Property Type Single Family Home
Sub Type Detached
Listing Status Sold
Purchase Type For Sale
Square Footage 1,044 sqft
Price per Sqft $205
Subdivision Fireside
MLS Listing ID PAYK2082914
Sold Date 07/10/25
Style Ranch/Rambler
Bedrooms 2
Full Baths 1
HOA Y/N N
Abv Grd Liv Area 1,044
Year Built 1960
Available Date 2025-06-11
Annual Tax Amount $3,982
Tax Year 2024
Lot Size 8,163 Sqft
Acres 0.19
Property Sub-Type Detached
Source BRIGHT
Property Description
Final, best and no escalation clause due by Thursday, 6/12 at 8 PM. Multiple offers already received. Seller does have the right to select an offer prior to that time. -
Welcome to 728 Gunnison Rd, a charming ranch-style home nestled in the desirable Fireside community. This 2-bedroom, 1-bath home offers affordable living with a host of recent upgrades, including a brand new HVAC system and new kitchen flooring.
Enjoy outdoor living in the spacious, flat backyard, complete with a large deck and a new Amish-built shed—perfect for storage or hobbies. The layout is simple and efficient, ideal for first-time buyers, downsizers, or anyone seeking easy one-level living.
Located just minutes from Route 30 and I-83, with convenient access to shopping, dining, and commuter routes. Don't miss this great opportunity to own a move-in ready home in a prime location!
Location
State PA
County York
Area York City (15201)
Zoning RES
Rooms
Main Level Bedrooms 2
Interior
Interior Features Crown Moldings, Dining Area
Hot Water Natural Gas
Heating Forced Air
Cooling Central A/C
Flooring Hardwood, Laminate Plank
Equipment Built-In Microwave, Dryer, Oven/Range - Electric, Refrigerator, Stainless Steel Appliances, Dishwasher, Washer
Fireplace N
Appliance Built-In Microwave, Dryer, Oven/Range - Electric, Refrigerator, Stainless Steel Appliances, Dishwasher, Washer
Heat Source Natural Gas
Exterior
Exterior Feature Deck(s)
Garage Spaces 1.0
Water Access N
Accessibility None
Porch Deck(s)
Total Parking Spaces 1
Garage N
Building
Story 1
Foundation Slab
Sewer Public Sewer
Water Public
Architectural Style Ranch/Rambler
Level or Stories 1
Additional Building Above Grade, Below Grade
Structure Type Dry Wall
New Construction N
Schools
School District York City
Others
Senior Community No
Tax ID 14-574-05-0020-00-00000
Ownership Fee Simple
SqFt Source Assessor
Acceptable Financing Cash, FHA, Conventional, VA
Listing Terms Cash, FHA, Conventional, VA
Financing Cash,FHA,Conventional,VA
Special Listing Condition Standard
Read Less Info
Want to know what your home might be worth? Contact us for a FREE valuation!

Our team is ready to help you sell your home for the highest possible price ASAP

"My job is to find and attract mastery-based agents to the office, protect the culture, and make sure everyone is happy! "







