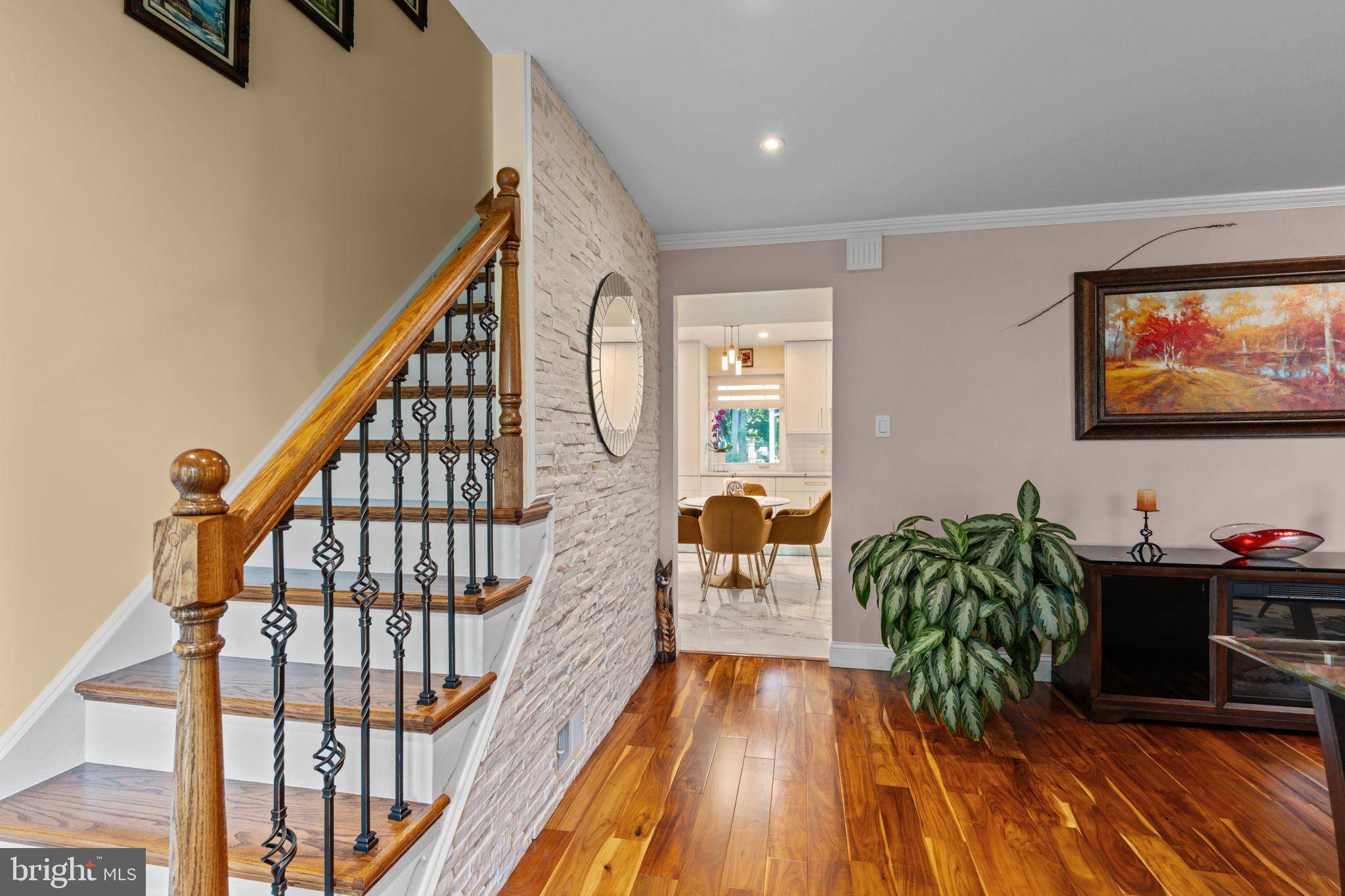Bought with Omar Mustafa • Realty Mark Cityscape-Huntingdon Valley
$665,000
$654,900
1.5%For more information regarding the value of a property, please contact us for a free consultation.
4 Beds
3 Baths
2,329 SqFt
SOLD DATE : 07/14/2025
Key Details
Sold Price $665,000
Property Type Single Family Home
Sub Type Detached
Listing Status Sold
Purchase Type For Sale
Square Footage 2,329 sqft
Price per Sqft $285
Subdivision Huntingdon Homes
MLS Listing ID PABU2097388
Sold Date 07/14/25
Style Colonial
Bedrooms 4
Full Baths 2
Half Baths 1
HOA Y/N N
Abv Grd Liv Area 2,329
Year Built 1972
Available Date 2025-06-06
Annual Tax Amount $7,266
Tax Year 2025
Lot Size 0.379 Acres
Acres 0.38
Lot Dimensions 100.00 x 165.00
Property Sub-Type Detached
Source BRIGHT
Property Description
Welcome to this well-maintained colonial-style home in the highly desirable Hunting Homes community of Upper Southampton. Featuring neutral tones and thoughtful updates throughout, this home offers both comfort and classic appeal. The foyer welcomes you with beautiful floors, iron rail staircase, and a coat closet. A bright, spacious living room with three large windows flows into the formal dining room—perfect for everyday living or entertaining. The updated kitchen includes a tile floor, white cabinetry, recessed lighting, pantry, and ample counter and cabinet space. A cozy eat-in area overlooks the den, creating a seamless and inviting layout. The first floor includes a powder room as well. The den features a warm wood-burning fireplace with a brick surround and slate hearth, dimmable recessed lighting, and sliding glass doors that open to a lovely backyard patio. The landscaped yard is ideal for gatherings and includes a shed for extra storage. Upstairs, the large main bedroom boasts a fully tiled en-suite bath with a spacious stand-up shower and a generous walk-in closet. Three additional bedrooms, all well-sized, share a fully tiled full bath. Beautiful flooring continues in the hallway, adding to the home's classic charm. Additional features include vinyl replacement windows, recessed lighting throughout, a large laundry room with storage, an expanded driveway, and a two-car garage with inside access. Located close to shopping malls, public transportation, I95. This cozy, light-filled home has been lovingly cared for and is ready for its next chapter.
Location
State PA
County Bucks
Area Upper Southampton Twp (10148)
Zoning R2
Rooms
Main Level Bedrooms 4
Interior
Hot Water Natural Gas
Heating Forced Air
Cooling Central A/C
Fireplaces Number 1
Fireplace Y
Heat Source Natural Gas
Exterior
Parking Features Garage - Front Entry
Garage Spaces 6.0
Water Access N
Accessibility None
Attached Garage 2
Total Parking Spaces 6
Garage Y
Building
Story 2
Foundation Concrete Perimeter
Sewer Public Sewer
Water Public
Architectural Style Colonial
Level or Stories 2
Additional Building Above Grade, Below Grade
New Construction N
Schools
School District Centennial
Others
Senior Community No
Tax ID 48-002-065
Ownership Fee Simple
SqFt Source Assessor
Special Listing Condition Standard
Read Less Info
Want to know what your home might be worth? Contact us for a FREE valuation!

Our team is ready to help you sell your home for the highest possible price ASAP

"My job is to find and attract mastery-based agents to the office, protect the culture, and make sure everyone is happy! "







