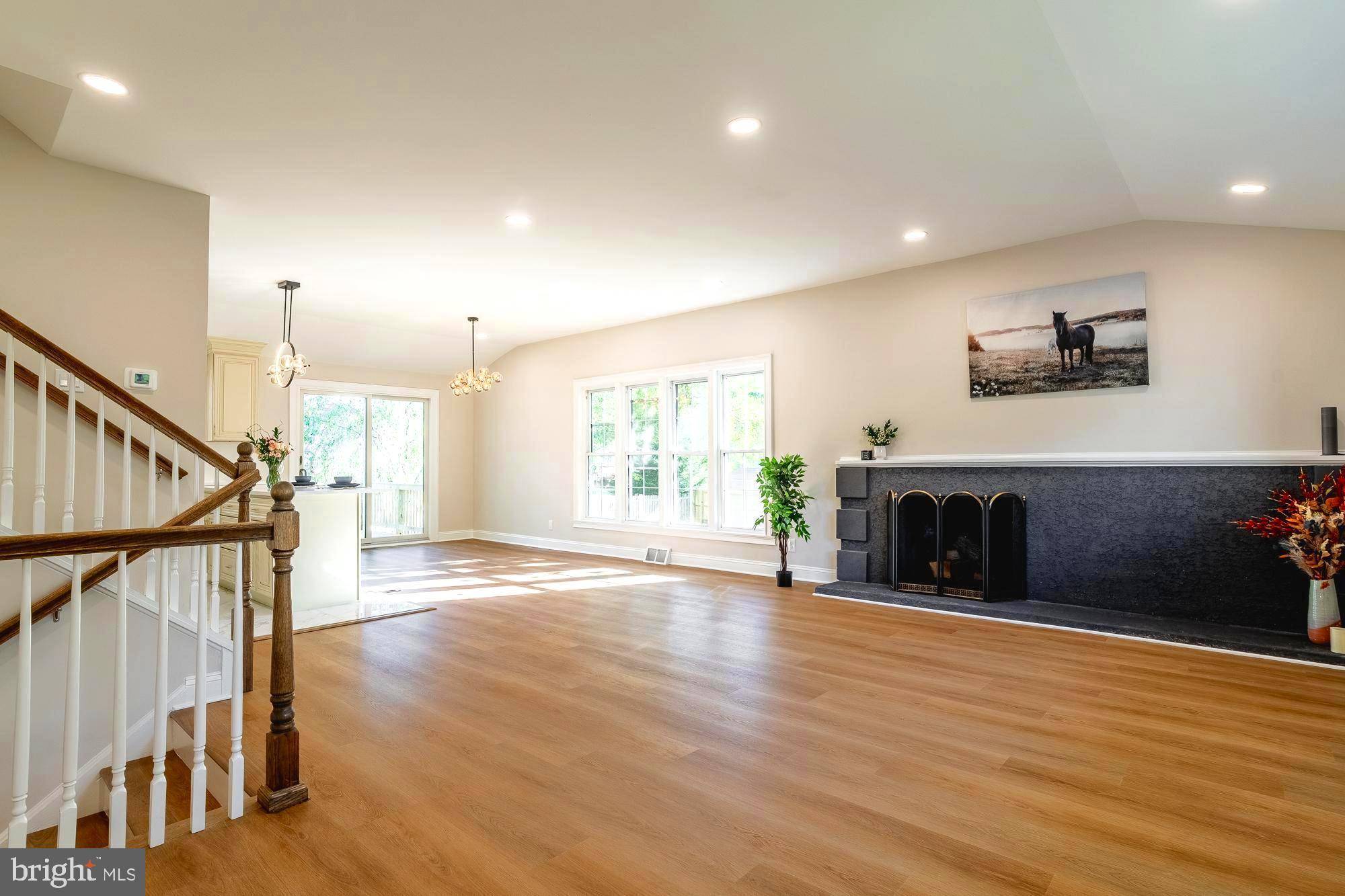Bought with Monique Moore • Homestarr Realty
$575,000
$599,900
4.2%For more information regarding the value of a property, please contact us for a free consultation.
4 Beds
3 Baths
2,236 SqFt
SOLD DATE : 07/07/2025
Key Details
Sold Price $575,000
Property Type Single Family Home
Sub Type Detached
Listing Status Sold
Purchase Type For Sale
Square Footage 2,236 sqft
Price per Sqft $257
Subdivision Kingston
MLS Listing ID NJCD2092334
Sold Date 07/07/25
Style Contemporary,Split Level
Bedrooms 4
Full Baths 2
Half Baths 1
HOA Y/N N
Abv Grd Liv Area 1,900
Year Built 1960
Annual Tax Amount $8,542
Tax Year 2024
Lot Size 0.290 Acres
Acres 0.29
Lot Dimensions 63.00 x 0.00
Property Sub-Type Detached
Source BRIGHT
Property Description
WOW!!! Seller offering $15,000 Buyer concessions with acceptable offer.
PHENOMINAL House and Location!!!
This home has been TOTALLY renovated to provide you 4 Bedrooms. and 2 1/2 Bathrooms with a FANTASTIC Open Floor Plan on the Main Level. The entire home has beautiful luxury vinyl plank flooring.
As you enter the home on the lower level you are greeted by an L-shaped gathering room along with the 4th bedroom and a powder room. A few steps away descend the steps into the FINISHED basement which presents opportunities for a nice size game room or playroom for the kids. On this level you will also find a ample size utility room (new heater and A/C) , new plumbing, new electrical panel and the laundry area
When you climb the steps to the Main Level your eyes will be mesmerized as they capture the Open Floor Plan along with the fireplace and cathedral ceilings. The full length side windows are truly a lovely accent to this area allowing for an abundance of sunlight. The living room flows seamlessly into the dining room and the stunning kitchen. The kitchen is accented by warm colored cabinetry, quartz counters, stainless steel appliances. The extra large kitchen island provides the finishing touches and provides additional storage space. There are sliding doors which will lead you out onto the large deck overlooking the beautiful yard.
As you ascend another stairway you will discover a FULL Bath in the hallway along with 3 Bedrooms. The main bedroom also has an attached bathroom highlighted by a walk in shower with lovely glass doors.
The exterior of the house boasts brand new vinyl siding, new roof, new sliding doors and all new windows. The addition of outside lighting will 'glisten' your home as night falls upon the cul-de-sac. You will be delighted by the provision of additional off street parking and the large side yard for all your BBQ's.
Schedule your tour TODAY - This property is a MUST SEE!!!
Location
State NJ
County Camden
Area Cherry Hill Twp (20409)
Zoning RES
Rooms
Other Rooms Living Room, Bedroom 2, Bedroom 3, Bedroom 4, Kitchen, Game Room, Family Room, Bedroom 1, Laundry, Bathroom 1, Bathroom 2, Bathroom 3
Basement Full, Interior Access, Partially Finished, Space For Rooms, Windows
Interior
Interior Features Attic, Attic/House Fan, Bathroom - Tub Shower, Bathroom - Walk-In Shower, Combination Kitchen/Dining, Entry Level Bedroom, Floor Plan - Open, Kitchen - Island, Primary Bath(s), Recessed Lighting, Upgraded Countertops
Hot Water Natural Gas
Heating Forced Air
Cooling Central A/C
Flooring Ceramic Tile, Luxury Vinyl Plank
Fireplaces Number 1
Fireplaces Type Brick, Wood
Equipment Built-In Microwave, Dishwasher, Disposal, Exhaust Fan, Oven/Range - Gas, Range Hood, Refrigerator, Stainless Steel Appliances, Water Heater
Furnishings No
Fireplace Y
Window Features Bay/Bow,Energy Efficient,Replacement,Screens
Appliance Built-In Microwave, Dishwasher, Disposal, Exhaust Fan, Oven/Range - Gas, Range Hood, Refrigerator, Stainless Steel Appliances, Water Heater
Heat Source Natural Gas
Laundry Basement
Exterior
Exterior Feature Deck(s)
Garage Spaces 6.0
Utilities Available Cable TV Available
Water Access N
View Garden/Lawn, Street
Roof Type Shingle
Street Surface Black Top,Paved
Accessibility None
Porch Deck(s)
Road Frontage Boro/Township
Total Parking Spaces 6
Garage N
Building
Lot Description Cul-de-sac, Open, Front Yard, Landscaping, Level
Story 3
Foundation Block
Sewer Public Sewer
Water Public
Architectural Style Contemporary, Split Level
Level or Stories 3
Additional Building Above Grade, Below Grade
Structure Type Cathedral Ceilings
New Construction N
Schools
School District Cherry Hill Township Public Schools
Others
Senior Community No
Tax ID 09-00339 28-00012
Ownership Fee Simple
SqFt Source Estimated
Acceptable Financing Cash, Conventional, FHA, VA
Horse Property N
Listing Terms Cash, Conventional, FHA, VA
Financing Cash,Conventional,FHA,VA
Special Listing Condition Standard
Read Less Info
Want to know what your home might be worth? Contact us for a FREE valuation!

Our team is ready to help you sell your home for the highest possible price ASAP

"My job is to find and attract mastery-based agents to the office, protect the culture, and make sure everyone is happy! "







