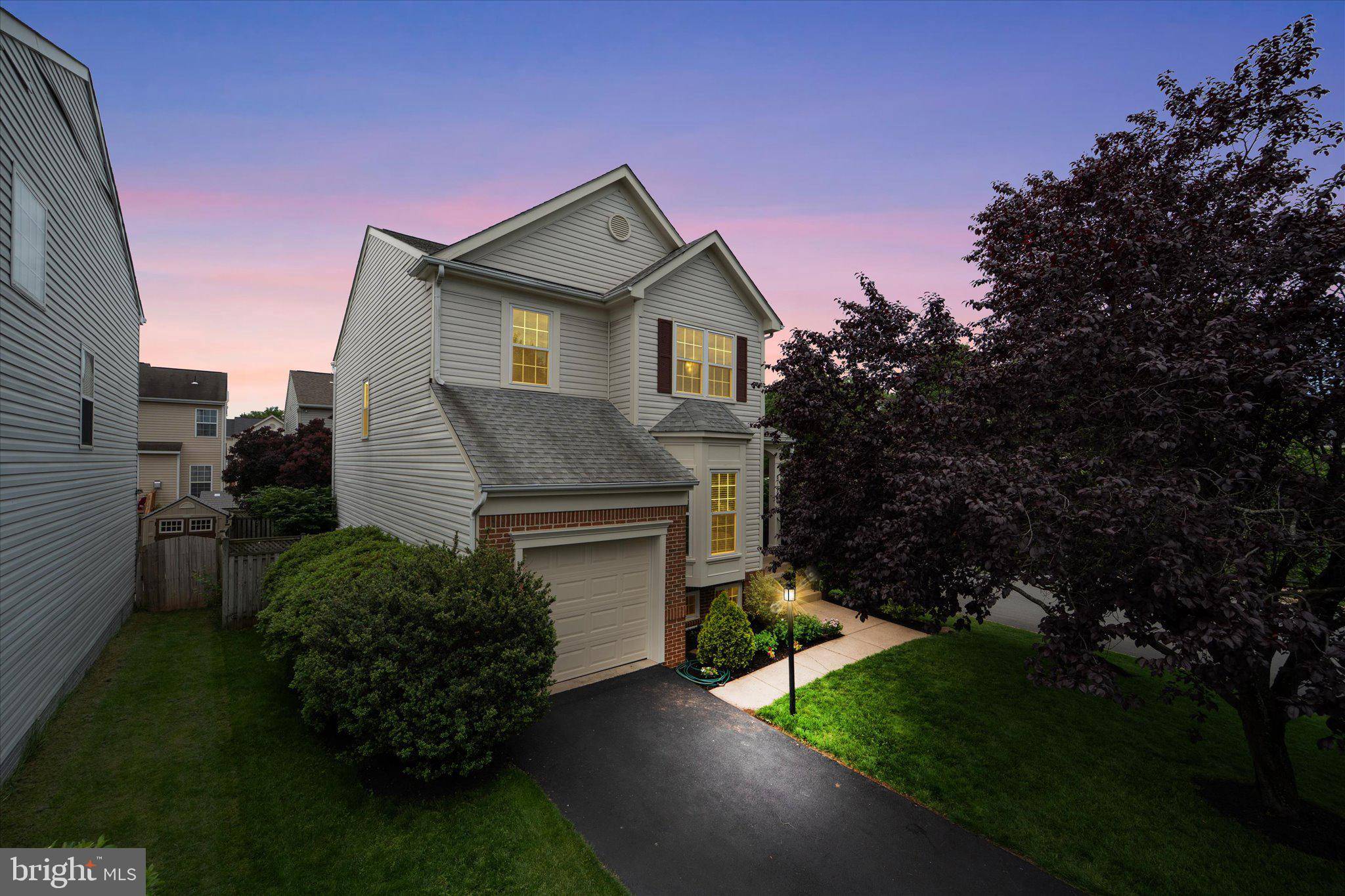Bought with Rex Thomas • Samson Properties
$691,000
$675,000
2.4%For more information regarding the value of a property, please contact us for a free consultation.
3 Beds
4 Baths
2,820 SqFt
SOLD DATE : 07/08/2025
Key Details
Sold Price $691,000
Property Type Single Family Home
Sub Type Detached
Listing Status Sold
Purchase Type For Sale
Square Footage 2,820 sqft
Price per Sqft $245
Subdivision Crossroads
MLS Listing ID VAPW2092726
Sold Date 07/08/25
Style Colonial
Bedrooms 3
Full Baths 3
Half Baths 1
HOA Fees $126/qua
HOA Y/N Y
Abv Grd Liv Area 1,920
Year Built 2000
Available Date 2025-06-06
Annual Tax Amount $5,721
Tax Year 2025
Lot Size 4,390 Sqft
Acres 0.1
Property Sub-Type Detached
Source BRIGHT
Property Description
**Offer Deadline - Sunday, June 8th at 1pm.
Welcome to this beautifully updated home that offers the perfect blend of style, comfort, and practicality! The moment you come in, you'll notice how welcoming it is with fresh new paint, adding a bright and modern touch throughout. This home has been very well maintained, offering peace of mind to its next owner.
The modern kitchen is a showstopper, featuring a butcher block island, quartz countertops, and a convenient pull-out organization system for effortless storage. Thoughtfully designed cabinet lighting, paired with the recessed lights, creates a warm and inviting atmosphere.
Downstairs, the versatile bonus room awaits, ready to be transformed into whatever your heart desires. With a full bathroom nearby, the possibilities are endless! You'll also love cozy evenings by the fireplace in the basement.
Work from home or enjoy quiet moments in the office/den, complete with a picturesque bay window that fills the space with natural light. After a long day, retreat to the enhanced primary bathroom, where heated floors, a deep soaker tub, and his-and-hers sinks offer a spa-like experience.
And let's not forget the ample storage throughout the home—extra cabinets in the kitchen, space above the garage, and an abundance of closets to keep everything neatly tucked away.
This house is in a prime location too, with easy access to Route 66, 29, and a commuter parking lot. It is situated across the street from shopping and a commuter bus stop, which puts everything at your fingertips! The community comes packed with amenities which include a refreshing pool, clubhouse, basketball court, pickleball/tennis court, dog park, multiple playgrounds, and plenty of social events!
As an added bonus, the owners are offering a home warranty and lifetime warranty on the new windows, ensuring extra protection for your investment.
Don't miss your chance to make this incredible property your own!
Location
State VA
County Prince William
Zoning R16
Rooms
Other Rooms Dining Room, Bedroom 2, Bedroom 3, Family Room, Bedroom 1, Office, Bonus Room
Basement Fully Finished, Heated, Outside Entrance, Rear Entrance, Walkout Stairs, Space For Rooms
Interior
Hot Water Natural Gas
Heating Forced Air, Hot Water
Cooling Central A/C
Fireplaces Number 1
Fireplaces Type Gas/Propane
Fireplace Y
Heat Source Natural Gas
Exterior
Parking Features Additional Storage Area, Garage - Front Entry
Garage Spaces 2.0
Parking On Site 1
Fence Fully
Amenities Available Basketball Courts, Club House, Dog Park, Swimming Pool, Tennis Courts, Tot Lots/Playground
Water Access N
Accessibility None
Attached Garage 1
Total Parking Spaces 2
Garage Y
Building
Story 3
Foundation Slab
Sewer Public Sewer
Water Public
Architectural Style Colonial
Level or Stories 3
Additional Building Above Grade, Below Grade
New Construction N
Schools
Elementary Schools Tyler
Middle Schools Bull Run
High Schools Gainesville
School District Prince William County Public Schools
Others
Senior Community No
Tax ID 7397-59-1054
Ownership Fee Simple
SqFt Source Assessor
Special Listing Condition Standard
Read Less Info
Want to know what your home might be worth? Contact us for a FREE valuation!

Our team is ready to help you sell your home for the highest possible price ASAP

"My job is to find and attract mastery-based agents to the office, protect the culture, and make sure everyone is happy! "







