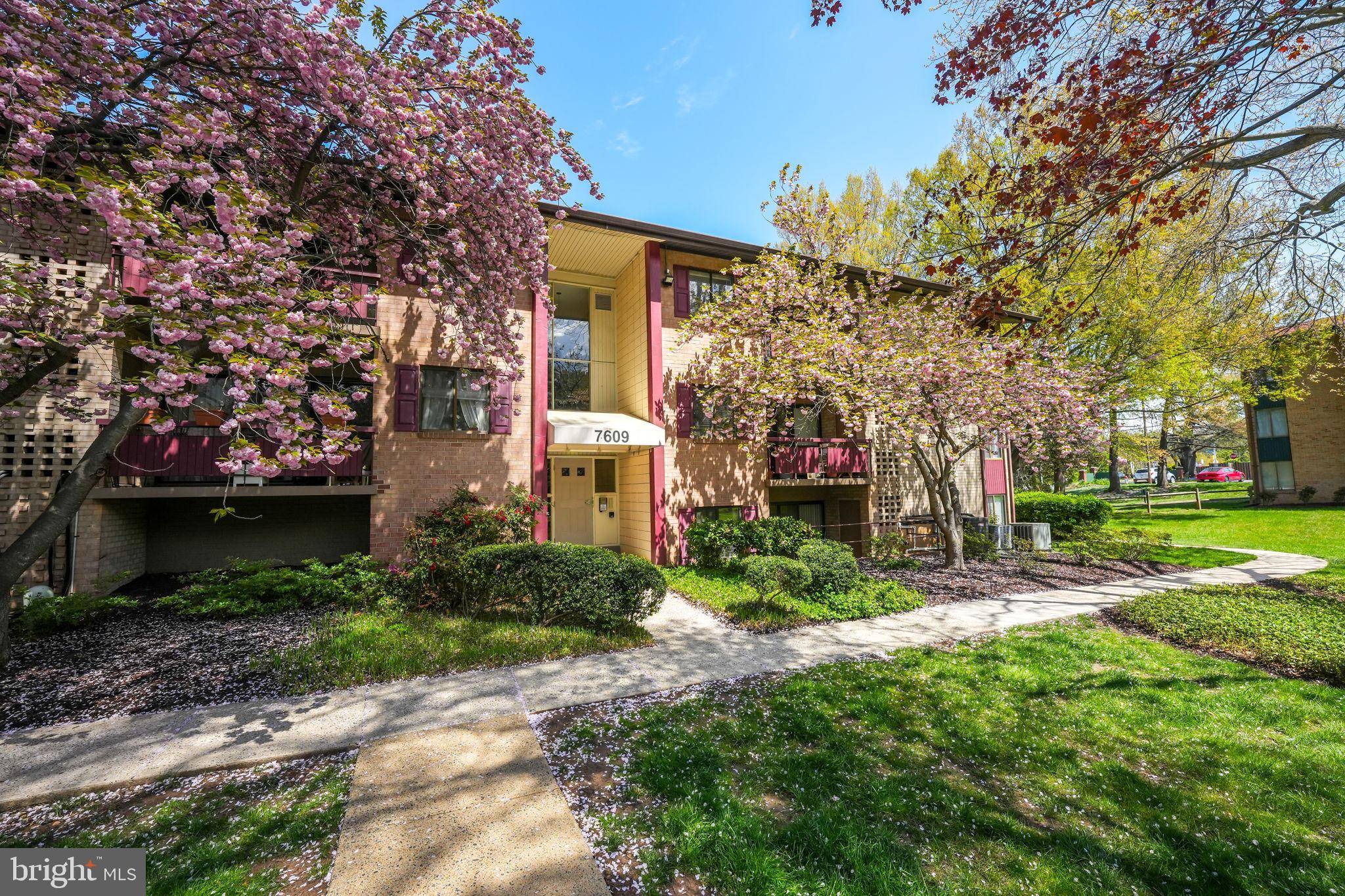Bought with Sarah A. Reynolds • Keller Williams Chantilly Ventures
$285,000
$300,000
5.0%For more information regarding the value of a property, please contact us for a free consultation.
2 Beds
1 Bath
980 SqFt
SOLD DATE : 06/09/2025
Key Details
Sold Price $285,000
Property Type Condo
Sub Type Condo/Co-op
Listing Status Sold
Purchase Type For Sale
Square Footage 980 sqft
Price per Sqft $290
Subdivision Dover Park
MLS Listing ID VAFX2229372
Sold Date 06/09/25
Style Traditional
Bedrooms 2
Full Baths 1
Condo Fees $564/mo
HOA Y/N N
Abv Grd Liv Area 980
Year Built 1964
Available Date 2025-04-18
Annual Tax Amount $2,247
Tax Year 2007
Property Sub-Type Condo/Co-op
Source BRIGHT
Property Description
Welcome to your new home with fresh updates - brand new luxury vinyl plank flooring, stainless steel appliances, new fireplace surround, blinds throughout, new ceiling fans and light fixtures, and fresh paint! Enjoy lots of light from the skylight in the spacious living room with a balcony door opening to a private balcony area overlooking the interior of the complex with lush green grass and towering trees surrounding the outdoor community BBQ area. Full size washer and dryer with a ton of storage space. Enjoyable neighborhood amenities include an on-site office, outdoor swimming pool, tennis courts, parks, and well maintained and landscaped common green space. Close to Merrifield, Mosaic District, Dunn Loring and West Falls Church Metro Stations, Route 66, Route 50 and Route 495.
Condo fee includes gas, water, sewer and trash.
Location
State VA
County Fairfax
Zoning 220
Rooms
Other Rooms Living Room, Dining Room, Bedroom 2, Kitchen, Bedroom 1
Main Level Bedrooms 2
Interior
Interior Features Kitchen - Galley, Floor Plan - Traditional
Hot Water Natural Gas
Heating Heat Pump(s)
Cooling Central A/C, Heat Pump(s)
Fireplaces Number 1
Equipment Dishwasher, Disposal, Dryer, Refrigerator, Stove, Washer
Furnishings No
Fireplace Y
Appliance Dishwasher, Disposal, Dryer, Refrigerator, Stove, Washer
Heat Source Electric
Laundry Washer In Unit, Dryer In Unit
Exterior
Amenities Available Bike Trail, Common Grounds, Extra Storage, Jog/Walk Path, Pool - Outdoor, Tennis Courts
Water Access N
View Courtyard
Accessibility None
Garage N
Building
Story 1
Unit Features Garden 1 - 4 Floors
Sewer Public Sewer
Water Public
Architectural Style Traditional
Level or Stories 1
Additional Building Above Grade
New Construction N
Schools
School District Fairfax County Public Schools
Others
Pets Allowed Y
HOA Fee Include Lawn Care Front,Lawn Care Rear,Lawn Care Side,Lawn Maintenance,Management,Insurance,Trash,Water
Senior Community No
Tax ID 49-4-12-4-304
Ownership Condominium
Special Listing Condition Standard
Pets Allowed Dogs OK, Cats OK, Number Limit
Read Less Info
Want to know what your home might be worth? Contact us for a FREE valuation!

Our team is ready to help you sell your home for the highest possible price ASAP

"My job is to find and attract mastery-based agents to the office, protect the culture, and make sure everyone is happy! "







