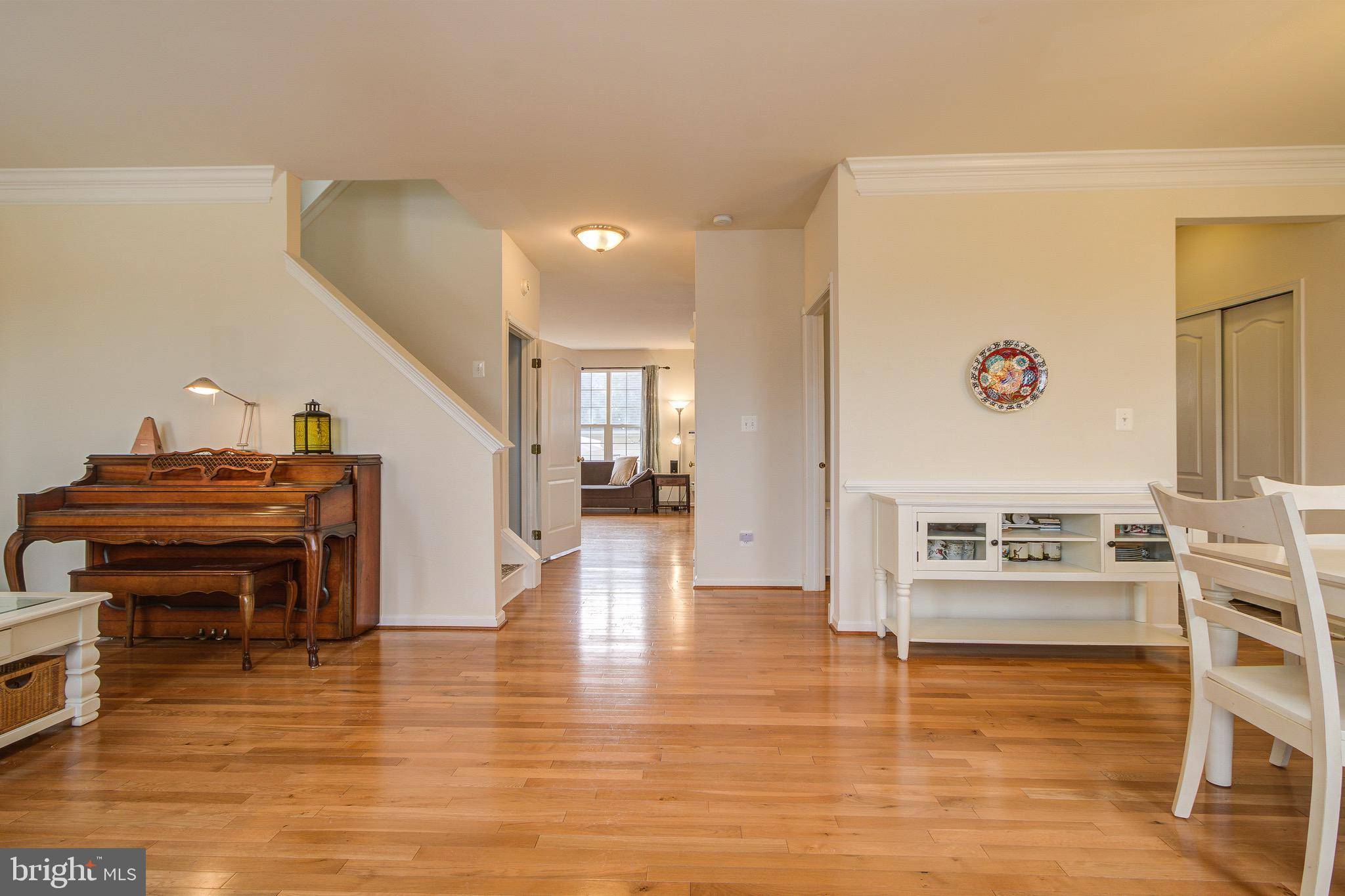Bought with Kamal Parakh • Customer Realty LLC
$650,000
$648,000
0.3%For more information regarding the value of a property, please contact us for a free consultation.
5 Beds
4 Baths
2,904 SqFt
SOLD DATE : 03/12/2021
Key Details
Sold Price $650,000
Property Type Single Family Home
Sub Type Detached
Listing Status Sold
Purchase Type For Sale
Square Footage 2,904 sqft
Price per Sqft $223
Subdivision South Riding
MLS Listing ID VALO430644
Sold Date 03/12/21
Style Colonial
Bedrooms 5
Full Baths 3
Half Baths 1
HOA Fees $94/mo
HOA Y/N Y
Abv Grd Liv Area 2,112
Year Built 2002
Annual Tax Amount $5,466
Tax Year 2021
Lot Size 6,970 Sqft
Acres 0.16
Property Sub-Type Detached
Source BRIGHT
Property Description
Light and bright comes to mind as you enter this single family home located in the sought after South Riding community! Natural light simply floods the entire main level which reflects beautifully off the hardwood flooring throughout. The formal dining room is large and boasts chair railing, picture molding and crown molding. The adjacent living room offers a great flex space for those working from home or the perfect setting for a good book. The gourmet kitchen is impressive with upgraded stainless steel appliances to include a wall oven, built in microwave and a warming drawer as well as a cooktop with downdraft. Granite countertops, tile flooring, ample cabinet space as well as a pantry complete this fantastic kitchen. Extending off the kitchen is the breakfast area with a wall of windows and access to the backyard. The courtyard setting in the backyard is super charming with a slate patio, walkway and side yard all encompassed by a white picket fence! The two car detached garage and storage shed are an added bonus. Finishing off the main level is the cozy family room with bright windows and hardwood flooring as well as a convenient main level powder room and coat closet. Hardwood flooring carries you to the upper level with four generously sized bedrooms, a laundry closet as well as the primary bedroom with dual walk-in closets and the ensuite primary bathroom including an oversized soaking tub, a dual sink vanity as well as a walk-in shower. Rounding out this spectacular single family home is the entertainer's basement with a large recreation room with recessed lighting and wood laminate flooring just waiting for the next family movie night! The lower level also features a 5th bedroom and a full bathroom making a great space for guests as well as an extra bonus closet! Not only is this single family home charming inside and out, this home is nestled within a fantastic school pyramid, surrounded by community amenities and just minutes from shops, dining, grocery and more!
Location
State VA
County Loudoun
Zoning 05
Rooms
Other Rooms Living Room, Dining Room, Primary Bedroom, Bedroom 2, Bedroom 3, Bedroom 4, Bedroom 5, Kitchen, Family Room, Recreation Room
Basement Full, Fully Finished, Space For Rooms
Interior
Interior Features Chair Railings, Crown Moldings, Dining Area, Family Room Off Kitchen, Floor Plan - Open, Kitchen - Gourmet, Kitchen - Island, Kitchen - Table Space, Pantry, Primary Bath(s), Skylight(s), Stall Shower, Tub Shower, Upgraded Countertops, Wainscotting, Walk-in Closet(s), Wood Floors
Hot Water Natural Gas
Heating Forced Air
Cooling Central A/C
Flooring Ceramic Tile, Hardwood
Equipment Built-In Microwave, Cooktop, Dishwasher, Disposal, Dryer, Exhaust Fan, Oven - Single, Oven - Wall, Refrigerator, Stainless Steel Appliances, Washer, Water Heater
Fireplace N
Appliance Built-In Microwave, Cooktop, Dishwasher, Disposal, Dryer, Exhaust Fan, Oven - Single, Oven - Wall, Refrigerator, Stainless Steel Appliances, Washer, Water Heater
Heat Source Natural Gas
Laundry Upper Floor
Exterior
Exterior Feature Patio(s)
Parking Features Garage - Rear Entry
Garage Spaces 4.0
Fence Rear
Amenities Available Baseball Field, Basketball Courts, Bike Trail, Club House, Common Grounds, Exercise Room, Golf Course Membership Available, Jog/Walk Path, Pier/Dock, Pool - Outdoor, Soccer Field, Swimming Pool, Tennis Courts, Tot Lots/Playground, Volleyball Courts
Water Access N
Accessibility None
Porch Patio(s)
Total Parking Spaces 4
Garage Y
Building
Story 3
Sewer Public Sewer
Water Public
Architectural Style Colonial
Level or Stories 3
Additional Building Above Grade, Below Grade
New Construction N
Schools
Elementary Schools Hutchison Farm
Middle Schools J. Michael Lunsford
High Schools Freedom
School District Loudoun County Public Schools
Others
HOA Fee Include Common Area Maintenance,Management,Pool(s),Road Maintenance,Snow Removal,Trash
Senior Community No
Tax ID 165272279000
Ownership Fee Simple
SqFt Source Assessor
Special Listing Condition Standard
Read Less Info
Want to know what your home might be worth? Contact us for a FREE valuation!

Our team is ready to help you sell your home for the highest possible price ASAP

"My job is to find and attract mastery-based agents to the office, protect the culture, and make sure everyone is happy! "







