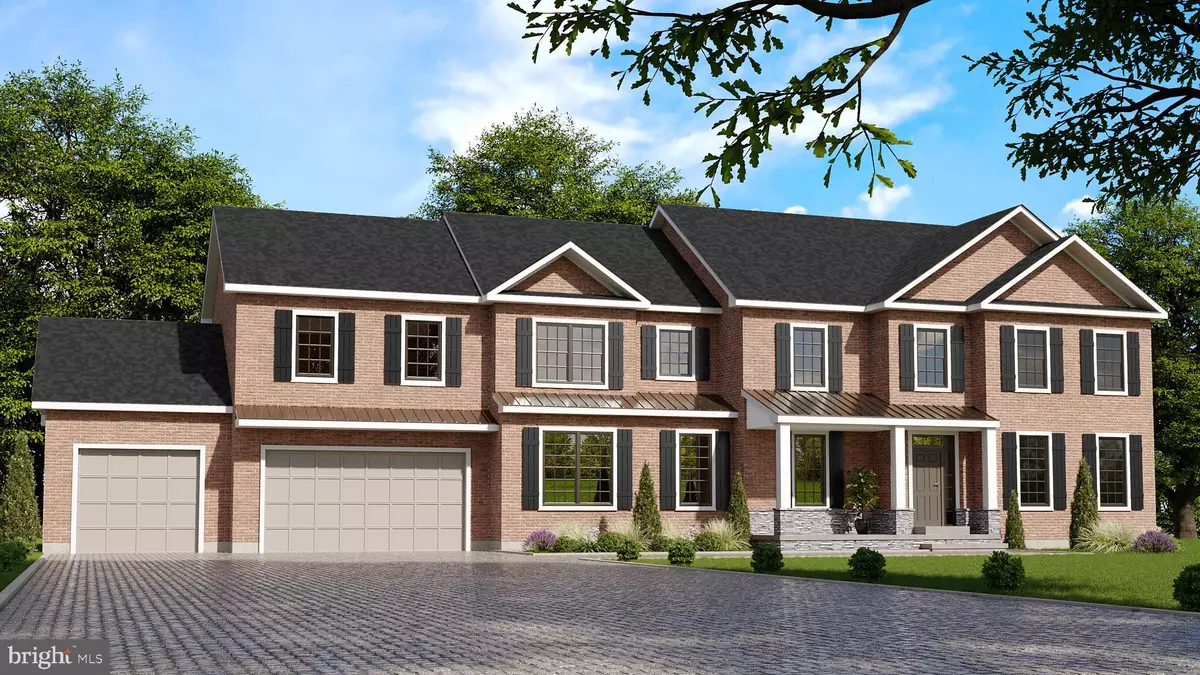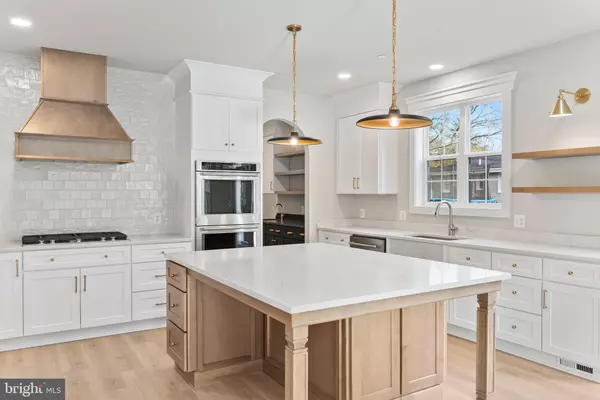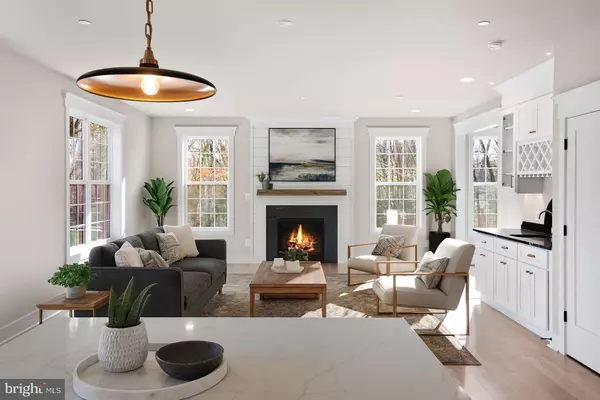
5 Beds
5 Baths
4,300 SqFt
5 Beds
5 Baths
4,300 SqFt
Key Details
Property Type Single Family Home
Sub Type Detached
Listing Status Active
Purchase Type For Sale
Square Footage 4,300 sqft
Price per Sqft $323
Subdivision Annesley By The Bay
MLS Listing ID MDAA2131954
Style Traditional,Other
Bedrooms 5
Full Baths 4
Half Baths 1
HOA Fees $495/qua
HOA Y/N Y
Abv Grd Liv Area 4,300
Annual Tax Amount $2,175
Tax Year 2025
Lot Size 2.880 Acres
Acres 2.88
Property Sub-Type Detached
Source BRIGHT
Property Description
Prepare to indulge in:
• Up to 5,500 sq ft of exquisitely finished living space
• Up to 6 luxurious bedrooms, – First Floor Primary Suite Optional!
• Up to 5.5 spa-inspired bathrooms, designer curated
• A 3-car garage sized for today's lifestyle
• High-end finishes throughout: artisan millwork, premium brick, designer touches
And the community setting? Unrivaled.
• Gated access, controlled-entry – protection and prestige
• Panoramic waterfront orientation & deep-water vistas
• Waterfront common areas, kayak/paddle craft zones, private pier
• Quiet, manicured boulevard and tree-lined streets
Rarely do both acreage and signature architecture combine in a market like this. If you're seeking a true luxury estate with the lifestyle to match, this one is poised to deliver.
Annesley by the Bay is located on Wall Cove and Rock Creek and has pier access for recreational use. Walking distance to Mike's Crab House and White Rocks Marina and Boatyard and 2 miles from Compass Pointe. Exterior Photo is Artist Rendering. Interior Photos are of Previously Built Like Model and may show additional spaces Finished.
Location
State MD
County Anne Arundel
Zoning R2
Rooms
Basement Space For Rooms, Other, Unfinished
Main Level Bedrooms 1
Interior
Hot Water Other
Heating Other
Cooling Central A/C
Heat Source Other
Exterior
Parking Features Garage - Front Entry
Garage Spaces 7.0
Amenities Available Pier/Dock
Water Access Y
Water Access Desc Private Access
Accessibility None
Attached Garage 3
Total Parking Spaces 7
Garage Y
Building
Story 3
Foundation Permanent
Above Ground Finished SqFt 4300
Sewer Septic Permit Issued
Water Well
Architectural Style Traditional, Other
Level or Stories 3
Additional Building Above Grade
New Construction Y
Schools
High Schools Call School Board
School District Anne Arundel County Public Schools
Others
Pets Allowed Y
HOA Fee Include Common Area Maintenance,Pier/Dock Maintenance,Security Gate
Senior Community No
Tax ID 020302790217324
Ownership Fee Simple
SqFt Source 4300
Special Listing Condition Standard
Pets Allowed Case by Case Basis


"My job is to find and attract mastery-based agents to the office, protect the culture, and make sure everyone is happy! "







