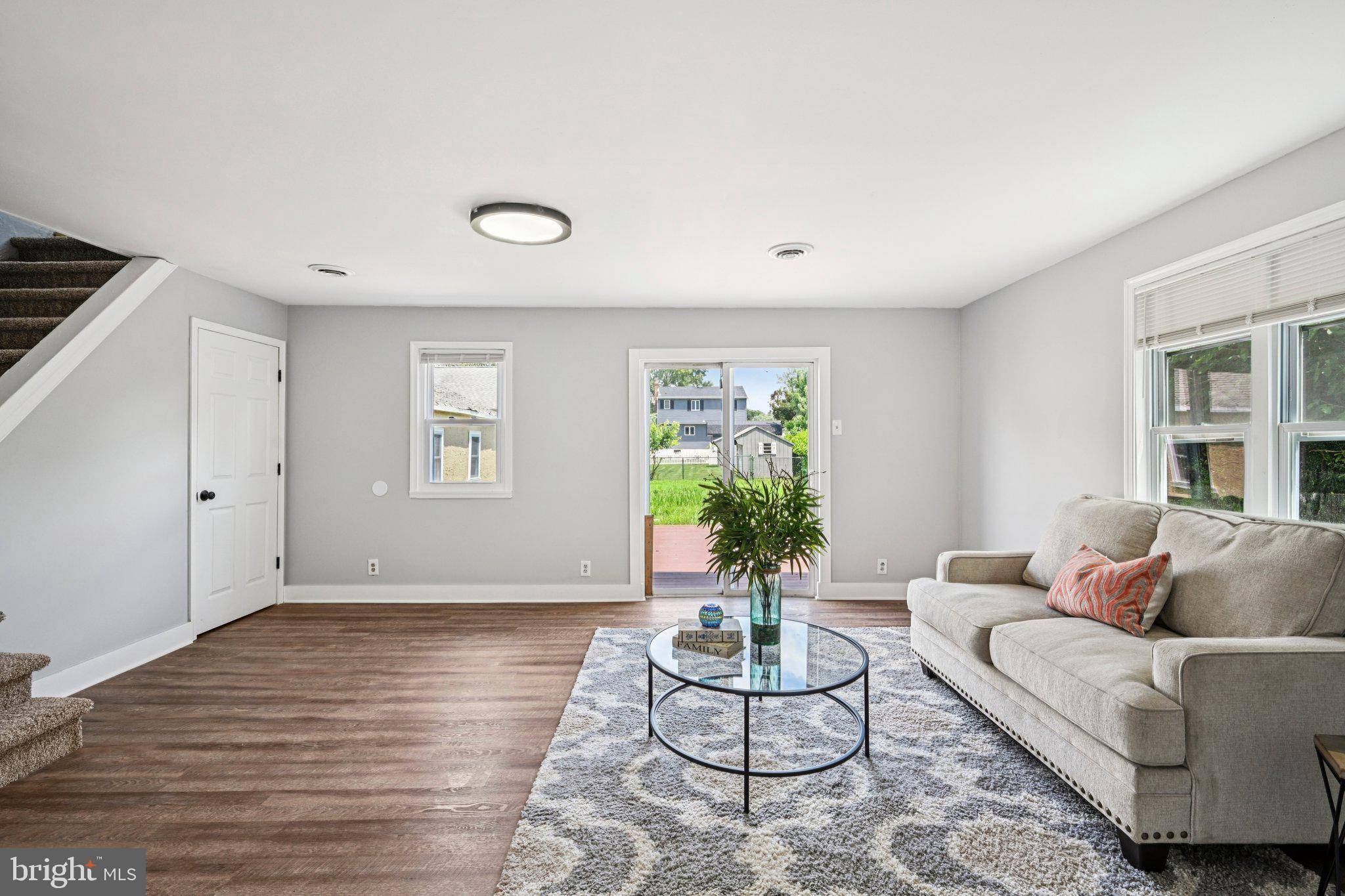3 Beds
2 Baths
1,587 SqFt
3 Beds
2 Baths
1,587 SqFt
OPEN HOUSE
Sun Jul 27, 1:00pm - 3:00pm
Key Details
Property Type Single Family Home
Sub Type Detached
Listing Status Active
Purchase Type For Sale
Square Footage 1,587 sqft
Price per Sqft $236
Subdivision None Available
MLS Listing ID PADE2096292
Style Ranch/Rambler
Bedrooms 3
Full Baths 2
HOA Y/N N
Abv Grd Liv Area 1,587
Year Built 1950
Annual Tax Amount $7,385
Tax Year 2024
Lot Size 10,019 Sqft
Acres 0.23
Lot Dimensions 50.00 x 200.00
Property Sub-Type Detached
Source BRIGHT
Property Description
This move-in ready gem offers the perfect blend of modern upgrades and classic charm in the heart of Ridley Township. Featuring 3 spacious bedrooms and 2 full bathrooms, this completely renovated home is ready to impress.
Step inside to discover a brand-new kitchen showcasing stylish white shaker cabinets, elegant granite countertops, a classic subway tile backsplash, and stainless steel appliances – perfect for both everyday cooking and entertaining guests. Both bathrooms have been fully updated with fresh, modern finishes for a spa-like feel.
Outside, you'll love the private driveway, a rear deck ideal for summer barbecues, and a large backyard offering plenty of space for play, gardening, or relaxing in the sun.
Conveniently located close to shopping, dining, parks, and major commuter routes, this home truly has it all. Don't miss your chance to own this turn-key beauty in a great neighborhood – schedule your showing today!
Location
State PA
County Delaware
Area Ridley Twp (10438)
Zoning RESIDENTIAL
Rooms
Basement Full
Main Level Bedrooms 1
Interior
Hot Water Natural Gas
Heating Forced Air
Cooling Central A/C
Fireplace N
Heat Source Natural Gas
Exterior
Exterior Feature Deck(s)
Water Access N
Accessibility None
Porch Deck(s)
Garage N
Building
Story 2
Foundation Block
Sewer Public Sewer
Water Public
Architectural Style Ranch/Rambler
Level or Stories 2
Additional Building Above Grade, Below Grade
New Construction N
Schools
School District Ridley
Others
Senior Community No
Tax ID 38-05-00830-00
Ownership Fee Simple
SqFt Source Assessor
Acceptable Financing Cash, Conventional, FHA, VA
Listing Terms Cash, Conventional, FHA, VA
Financing Cash,Conventional,FHA,VA
Special Listing Condition Standard
Virtual Tour https://www.zillow.com/view-imx/91f3d763-e190-4537-80b9-a505d523cfd8?wl=true&setAttribution=mls&initialViewType=pano

"My job is to find and attract mastery-based agents to the office, protect the culture, and make sure everyone is happy! "







