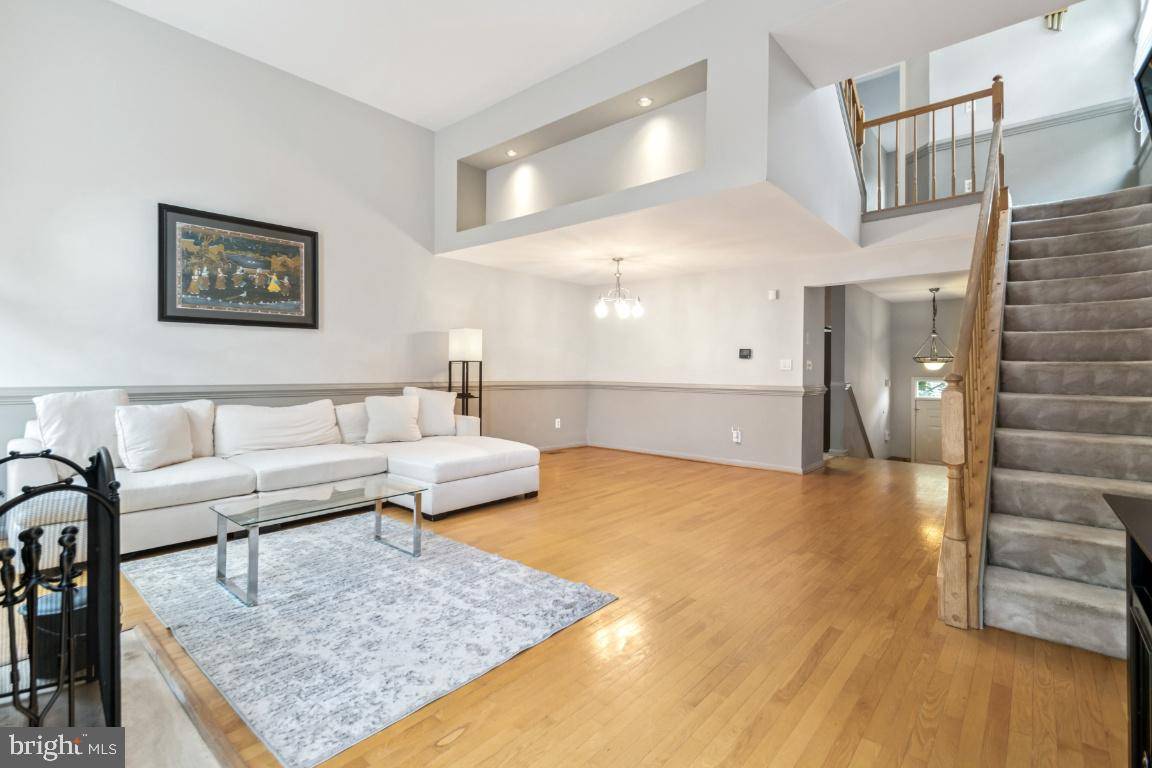3 Beds
4 Baths
1,925 SqFt
3 Beds
4 Baths
1,925 SqFt
Key Details
Property Type Townhouse
Sub Type End of Row/Townhouse
Listing Status Active
Purchase Type For Sale
Square Footage 1,925 sqft
Price per Sqft $293
Subdivision Nottingham Woods
MLS Listing ID MDMC2190472
Style Colonial
Bedrooms 3
Full Baths 3
Half Baths 1
HOA Fees $8/mo
HOA Y/N Y
Abv Grd Liv Area 1,520
Year Built 1989
Available Date 2025-07-18
Annual Tax Amount $5,629
Tax Year 2024
Lot Size 1,875 Sqft
Acres 0.04
Property Sub-Type End of Row/Townhouse
Source BRIGHT
Property Description
Welcome to 44 Silver Moon Drive, a standout 3-bedroom, 4-bathroom end-unit townhome with a garage, located in the highly sought-after Nottingham Woods and Sherwood Forest community—one of Silver Spring's most desirable neighborhoods known for its quiet streets, mature trees, and prime commuter access.
This uniquely designed, light-filled home offers a three-level layout that balances style, space, and functionality. The main level features polished hardwood floors, a bright eat-in kitchen, and an elegant dining area that opens to a dramatic vaulted-ceiling living room with a cozy wood-burning fireplace, the perfect setting for relaxing or entertaining.
Freshly painted inside and out, the home is truly move-in ready. The upper level offers three spacious bedrooms and two full bathrooms, including a private primary suite with Palladian windows, vaulted ceilings, a skylight with retractable shade, a walk-in closet, wall-mounted closet system, and a jetted tub equipped with built-in water jets that provide a relaxing and muscle-soothing experience. The jets, powered by water, are designed to massage your body, offering a therapeutic soak that prioritizes your comfort. The double quartz vanities and a walk-in shower make the primary room a complete gem.
Step outside from the main level to enjoy a rear deck and lower-level patio with views of the community tot lot and tennis courts—a peaceful outdoor setting perfect for entertaining or relaxing.
Recent updates include a new hot water heater, new stove and microwave, new refrigerator, clothes washer, dishwasher, and a recently serviced Carrier HVAC system. The roof is approximately 10 years old and in excellent condition.
The fully finished walkout lower level offers incredible versatility and privacy. Outfitted with its own kitchen, full bathroom, and private entrance, this self-contained space functions beautifully as an in-law suite, guest quarters, or potential income-generating apartment. This is like a 4th bed room with added features. Direct access to the built-in garage adds convenience and additional storage.
Located just minutes from the ICC-200, with quick access to I-95, I-495, and I-270, this home offers an easy commute to DC, Rockville, and Baltimore—and is close to parks, shops, dining, and more. Spacious, stylish, and full of possibilities, 44 Silver Moon Drive is a rare find in Nottingham Woods. Schedule your tour today—this one won't last!
Location
State MD
County Montgomery
Zoning PD7
Rooms
Other Rooms Living Room, Sitting Room, Bedroom 2, Bedroom 3, Kitchen, Basement, Bedroom 1, Laundry, Primary Bathroom, Full Bath, Half Bath
Basement Other
Interior
Interior Features Floor Plan - Open, Kitchen - Table Space, Kitchen - Eat-In
Hot Water Electric
Heating Energy Star Heating System, Heat Pump(s), Humidifier
Cooling Central A/C
Flooring Carpet, Hardwood
Fireplaces Number 2
Fireplaces Type Fireplace - Glass Doors, Screen
Equipment Dishwasher, ENERGY STAR Dishwasher, ENERGY STAR Clothes Washer, ENERGY STAR Freezer, ENERGY STAR Refrigerator, Icemaker, Built-In Microwave
Fireplace Y
Window Features Double Pane
Appliance Dishwasher, ENERGY STAR Dishwasher, ENERGY STAR Clothes Washer, ENERGY STAR Freezer, ENERGY STAR Refrigerator, Icemaker, Built-In Microwave
Heat Source Electric
Laundry Basement
Exterior
Exterior Feature Brick, Balcony
Parking Features Garage - Front Entry
Garage Spaces 1.0
Amenities Available Tot Lots/Playground, Tennis Courts, Common Grounds
Water Access N
Roof Type Asphalt
Accessibility Other
Porch Brick, Balcony
Attached Garage 1
Total Parking Spaces 1
Garage Y
Building
Lot Description Landscaping, Trees/Wooded
Story 3
Foundation Concrete Perimeter
Sewer Public Sewer
Water Public
Architectural Style Colonial
Level or Stories 3
Additional Building Above Grade, Below Grade
Structure Type 9'+ Ceilings,Cathedral Ceilings,Vaulted Ceilings
New Construction N
Schools
Elementary Schools Westover
Middle Schools White Oak
High Schools Springbrook
School District Montgomery County Public Schools
Others
HOA Fee Include Common Area Maintenance,Insurance,Management,Trash,Snow Removal
Senior Community No
Tax ID 160502733723
Ownership Fee Simple
SqFt Source Assessor
Security Features Motion Detectors
Acceptable Financing Conventional, FHA, Contract
Listing Terms Conventional, FHA, Contract
Financing Conventional,FHA,Contract
Special Listing Condition Standard

"My job is to find and attract mastery-based agents to the office, protect the culture, and make sure everyone is happy! "







