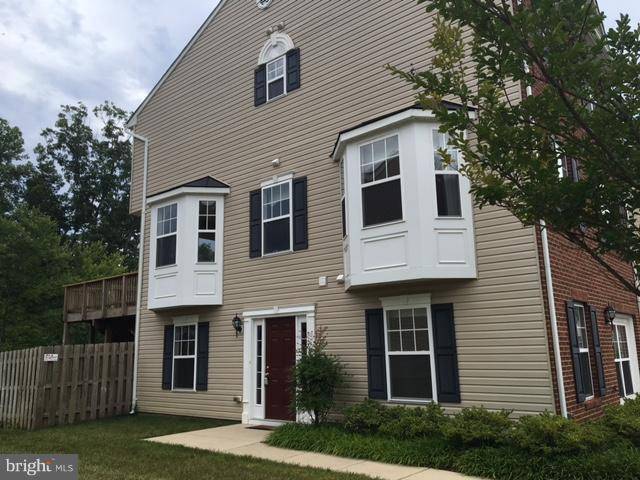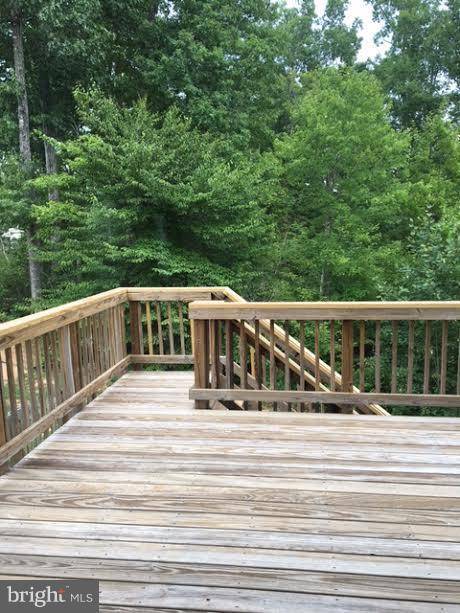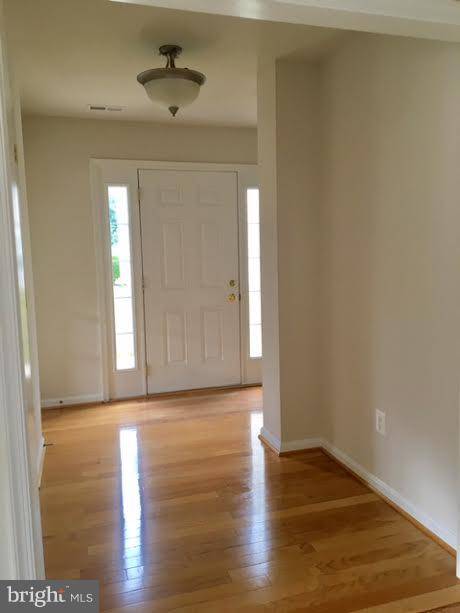3 Beds
4 Baths
2,312 SqFt
3 Beds
4 Baths
2,312 SqFt
Key Details
Property Type Townhouse
Sub Type End of Row/Townhouse
Listing Status Coming Soon
Purchase Type For Sale
Square Footage 2,312 sqft
Price per Sqft $159
Subdivision Wilderness Shores
MLS Listing ID VAOR2010238
Style Traditional
Bedrooms 3
Full Baths 2
Half Baths 2
HOA Fees $15/qua
HOA Y/N Y
Abv Grd Liv Area 2,312
Year Built 2007
Available Date 2025-07-28
Annual Tax Amount $1,694
Tax Year 2022
Property Sub-Type End of Row/Townhouse
Source BRIGHT
Property Description
Location
State VA
County Orange
Zoning R4
Rooms
Other Rooms Living Room, Dining Room, Primary Bedroom, Bedroom 2, Bedroom 3, Kitchen, Family Room, Foyer, Study, Laundry, Other
Basement Outside Entrance, Side Entrance, Fully Finished, Daylight, Full, Heated, Windows
Interior
Interior Features Combination Kitchen/Dining, Breakfast Area, Kitchen - Country, Kitchen - Island, Kitchen - Table Space, Built-Ins, Chair Railings, Crown Moldings, Window Treatments, Primary Bath(s), Wood Floors, Floor Plan - Traditional
Hot Water Electric
Heating Heat Pump(s)
Cooling Heat Pump(s)
Fireplaces Number 1
Fireplaces Type Gas/Propane, Mantel(s), Screen
Equipment Washer/Dryer Hookups Only, Dishwasher, Disposal, Microwave, Oven/Range - Electric, Refrigerator, Icemaker
Fireplace Y
Appliance Washer/Dryer Hookups Only, Dishwasher, Disposal, Microwave, Oven/Range - Electric, Refrigerator, Icemaker
Heat Source Electric
Exterior
Amenities Available Pool - Outdoor, Picnic Area, Tot Lots/Playground
Water Access N
Accessibility None
Garage N
Building
Story 3
Foundation Slab
Sewer Public Sewer
Water Public
Architectural Style Traditional
Level or Stories 3
Additional Building Above Grade
New Construction N
Schools
School District Orange County Public Schools
Others
Pets Allowed N
HOA Fee Include Lawn Maintenance,Pool(s),Trash
Senior Community No
Tax ID 012B000000194R
Ownership Other
Special Listing Condition Standard

"My job is to find and attract mastery-based agents to the office, protect the culture, and make sure everyone is happy! "







