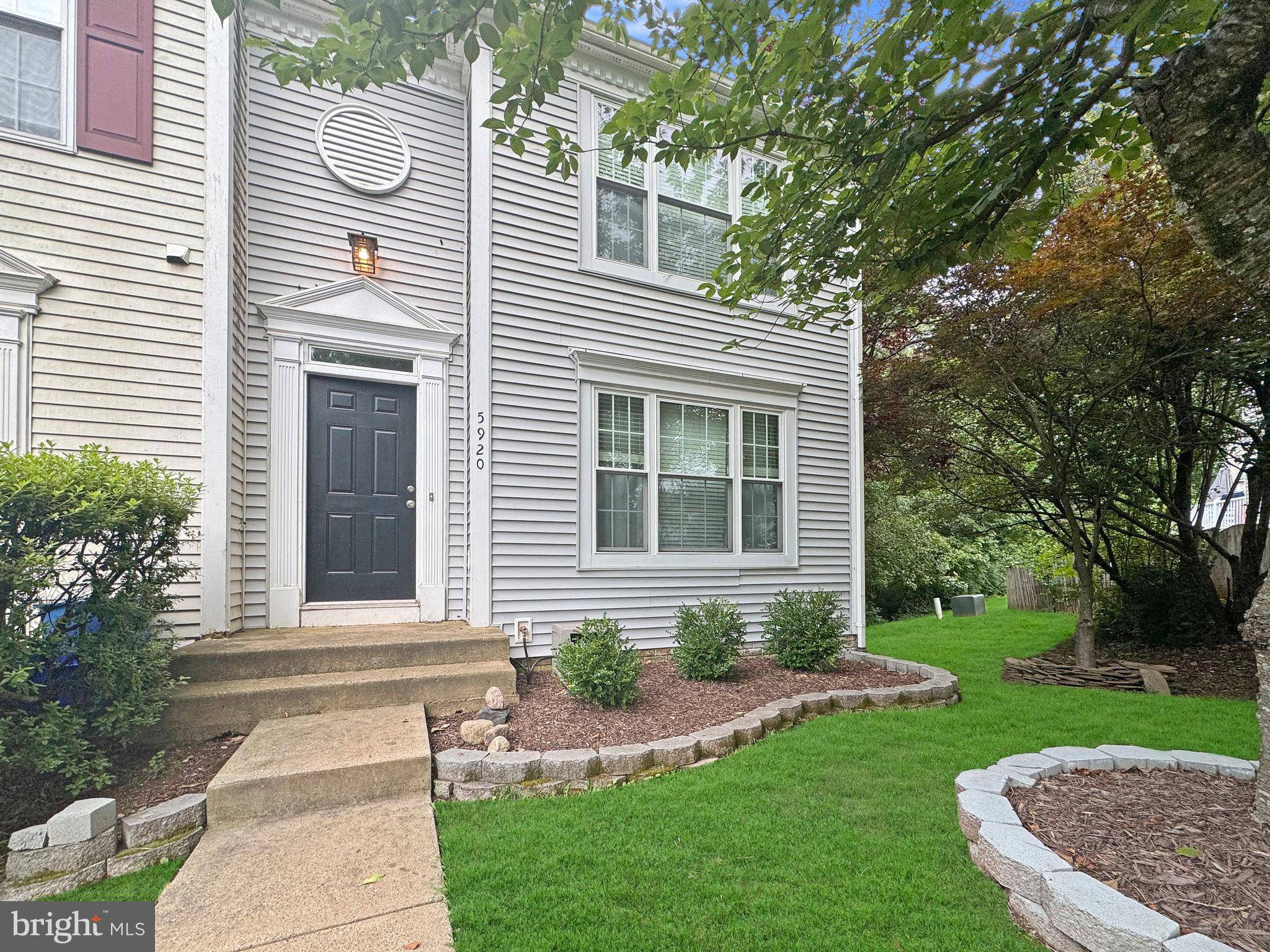3 Beds
3 Baths
1,802 SqFt
3 Beds
3 Baths
1,802 SqFt
Key Details
Property Type Townhouse
Sub Type End of Row/Townhouse
Listing Status Coming Soon
Purchase Type For Sale
Square Footage 1,802 sqft
Price per Sqft $302
Subdivision Woodgate Manor
MLS Listing ID VAFX2253518
Style Colonial
Bedrooms 3
Full Baths 2
Half Baths 1
HOA Fees $11/mo
HOA Y/N Y
Abv Grd Liv Area 1,352
Year Built 1992
Available Date 2025-08-01
Annual Tax Amount $6,031
Tax Year 2025
Lot Size 2,412 Sqft
Acres 0.06
Property Sub-Type End of Row/Townhouse
Source BRIGHT
Property Description
Tucked at the quiet end of Gunther Court in sought-after Woodgate Manor, this refreshed end-unit townhome is where privacy meets possibility. Surrounded by tall trees and buffered by open green space and a small creek, the home feels wrapped in its own little nature preserve, without sacrificing convenience.
From the moment you step into the foyer, the updates begin to shine. The main level features fresh 2024-matching laminate flooring throughout the open living and dining areas, tying the space together with warmth and continuity. The kitchen renovation (2018) brings modern flair with sleek tile underfoot, stainless steel appliances including a 2018 dishwasher and gas stove, and smart storage that makes the most of the layout.
Upstairs, three spacious bedrooms include two with laminate flooring and one with soft carpet underfoot. The two secondary bedrooms offer peaceful wooded views out back. The full bath has been upgraded with a recent new vanity top, toilet, and hardware, clean, fresh, ready to go. On the lower level, you'll find a fully finished walk-out basement (complete with its own full bath) that opens to a private patio nestled into the treeline. Whether it's a movie room, workout zone, or overflow space for guests, this flexible level adapts easily.
The 2021 water heater is still young, and recent upgrades include all new toilets and supply lines, energy-efficient LED flush-mount lighting, and anti-tamper outlets throughout. It's the kind of care that rarely makes a listing sheet but means everything to a new homeowner.
You get two reserved parking spaces right outside, ample guest parking, and access to a neighborhood with tennis courts, a pool, and snow/trash service included in the low-cost monthly HOA. But it's really the sense of seclusion, a rare find in this part of Centreville, that makes this one stand out.
And when you're ready to venture out, you're just minutes from the I-66/29 junction, a commuter lot, and The Field at Commonwealth—a local favorite with Wegmans, Crumbl Cookies, Lazy Dog, CAVA, and Peet's Coffee all in one spot.
Ready for your quiet corner of Centreville? This one's calling your name.
Location
State VA
County Fairfax
Zoning 308
Rooms
Other Rooms Living Room, Dining Room, Primary Bedroom, Bedroom 2, Bedroom 3, Kitchen, Game Room, Foyer, Utility Room
Basement Rear Entrance, Walkout Level, Fully Finished
Interior
Interior Features Combination Kitchen/Dining, Breakfast Area, Floor Plan - Open, Carpet, Ceiling Fan(s), Dining Area
Hot Water Natural Gas
Heating Forced Air
Cooling Central A/C, Ceiling Fan(s)
Equipment Washer, Dishwasher, Disposal, Dryer, Refrigerator, Icemaker, Stove, Built-In Microwave
Fireplace N
Appliance Washer, Dishwasher, Disposal, Dryer, Refrigerator, Icemaker, Stove, Built-In Microwave
Heat Source Natural Gas
Laundry Has Laundry
Exterior
Exterior Feature Deck(s), Patio(s)
Parking On Site 2
Amenities Available Swimming Pool, Common Grounds, Jog/Walk Path, Pool - Outdoor, Tennis Courts, Tot Lots/Playground
Water Access N
View Trees/Woods
Accessibility None
Porch Deck(s), Patio(s)
Garage N
Building
Lot Description Backs to Trees, Backs - Open Common Area, Stream/Creek
Story 3
Foundation Concrete Perimeter
Sewer Public Sewer
Water Public
Architectural Style Colonial
Level or Stories 3
Additional Building Above Grade, Below Grade
New Construction N
Schools
Elementary Schools Deer Park
Middle Schools Stone
High Schools Westfield
School District Fairfax County Public Schools
Others
HOA Fee Include Pool(s),Snow Removal,Trash,Common Area Maintenance,Road Maintenance
Senior Community No
Tax ID 0543 19 0120A
Ownership Fee Simple
SqFt Source Assessor
Special Listing Condition Standard

"My job is to find and attract mastery-based agents to the office, protect the culture, and make sure everyone is happy! "




