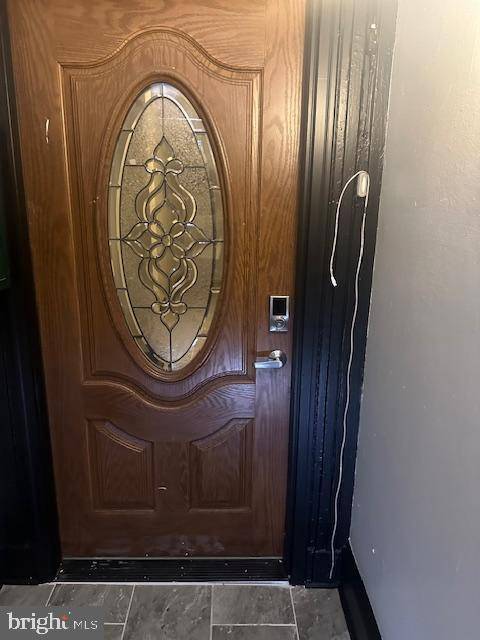2 Beds
1 Bath
6,026 SqFt
2 Beds
1 Bath
6,026 SqFt
Key Details
Property Type Townhouse
Sub Type Interior Row/Townhouse
Listing Status Coming Soon
Purchase Type For Rent
Square Footage 6,026 sqft
Subdivision None Available
MLS Listing ID PACT2102834
Style Traditional
Bedrooms 2
Full Baths 1
HOA Y/N N
Abv Grd Liv Area 6,026
Year Built 1860
Available Date 2025-07-15
Lot Size 4,026 Sqft
Acres 0.09
Lot Dimensions 0.00 x 0.00
Property Sub-Type Interior Row/Townhouse
Source BRIGHT
Property Description
Location
State PA
County Chester
Area West Chester Boro (10301)
Zoning MIXED
Rooms
Other Rooms Living Room, Bedroom 2, Kitchen, Bedroom 1, Full Bath
Main Level Bedrooms 2
Interior
Interior Features Combination Dining/Living, Entry Level Bedroom, Kitchen - Eat-In, Kitchen - Table Space, Bathroom - Stall Shower, Upgraded Countertops
Hot Water Electric
Heating Baseboard - Electric
Cooling Window Unit(s)
Flooring Ceramic Tile, Laminated
Equipment Built-In Microwave, Built-In Range, ENERGY STAR Refrigerator, Oven - Self Cleaning, Refrigerator, Stainless Steel Appliances, Water Heater
Fireplace N
Appliance Built-In Microwave, Built-In Range, ENERGY STAR Refrigerator, Oven - Self Cleaning, Refrigerator, Stainless Steel Appliances, Water Heater
Heat Source Electric
Laundry None
Exterior
Water Access N
Roof Type Unknown
Street Surface Paved
Accessibility None
Road Frontage Boro/Township
Garage N
Building
Story 3
Foundation Stone
Sewer Public Sewer
Water Public
Architectural Style Traditional
Level or Stories 3
Additional Building Above Grade, Below Grade
Structure Type Dry Wall
New Construction N
Schools
Elementary Schools Greystone
Middle Schools Peirce
High Schools Henderson
School District West Chester Area
Others
Pets Allowed N
Senior Community No
Tax ID 01-09 -0137
Ownership Other
SqFt Source Assessor
Miscellaneous Sewer,Snow Removal,Trash Removal,Water
Security Features Carbon Monoxide Detector(s),Fire Detection System,Main Entrance Lock,Smoke Detector
Horse Property N

"My job is to find and attract mastery-based agents to the office, protect the culture, and make sure everyone is happy! "







