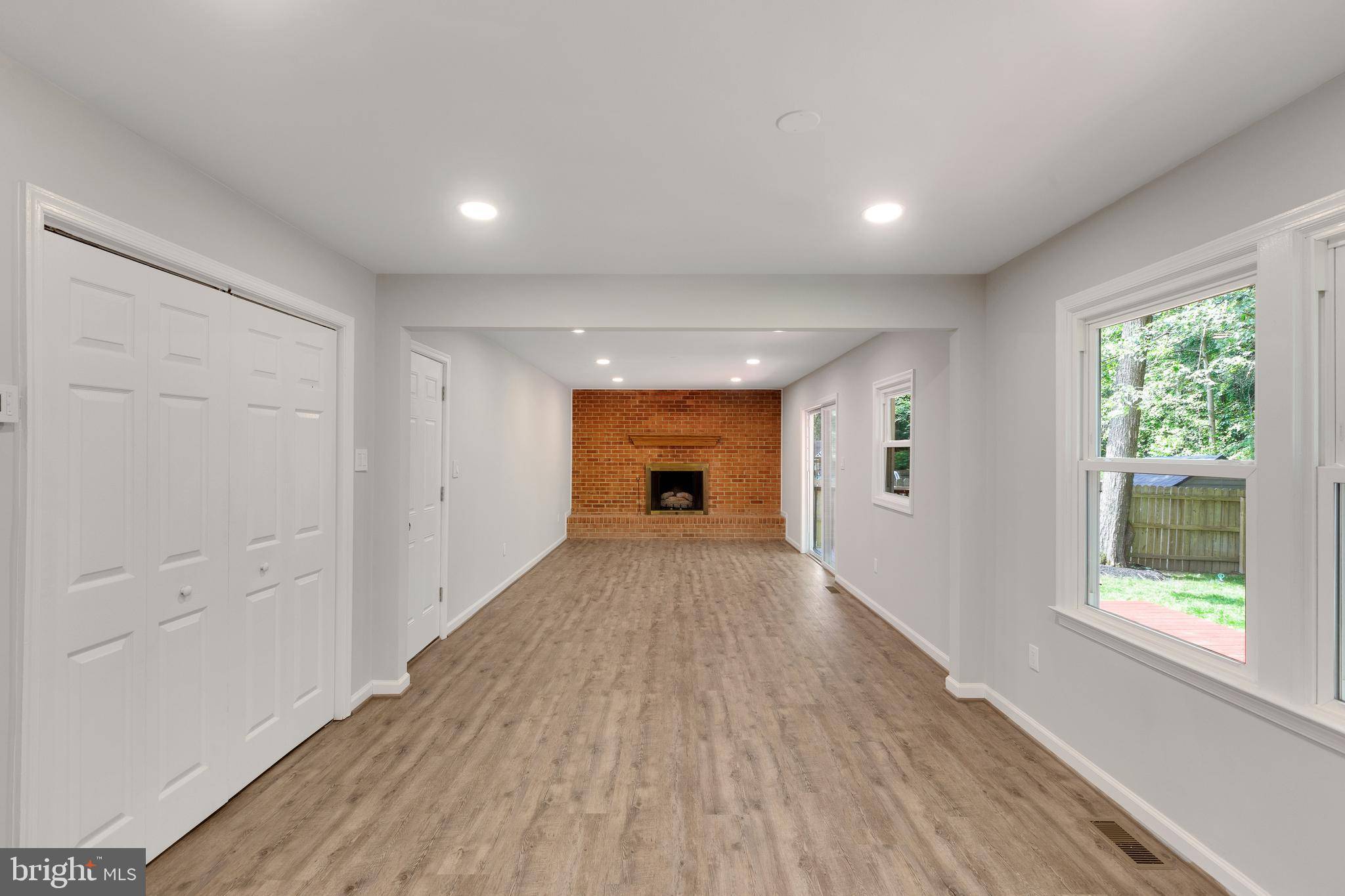3 Beds
3 Baths
1,922 SqFt
3 Beds
3 Baths
1,922 SqFt
OPEN HOUSE
Sun Jul 13, 12:00pm - 3:00pm
Sun Jul 20, 12:00pm - 3:00pm
Key Details
Property Type Single Family Home
Sub Type Detached
Listing Status Active
Purchase Type For Sale
Square Footage 1,922 sqft
Price per Sqft $257
Subdivision Sheraton Hills East
MLS Listing ID VASP2034308
Style Colonial
Bedrooms 3
Full Baths 2
Half Baths 1
HOA Y/N N
Abv Grd Liv Area 1,922
Year Built 1984
Annual Tax Amount $2,906
Tax Year 2024
Lot Size 10,019 Sqft
Acres 0.23
Lot Dimensions 125' x 80'
Property Sub-Type Detached
Source BRIGHT
Property Description
The kitchen has brand new shaker cabinets with a peninsula for work area, serving or breakfast bar. Additional counterspace and top and bottom cabinets next to refrigerator, quartz countertops, beautifully tiled backsplash, newly installed Frigidaire kitchen appliances (refrigerator new in 2022). Bedrooms are all spacious. The very large owner's suite bedroom has a large walk-in closet and a bathroom. The bathrooms are all new (2025) with tiled showers; all new flooring (2025) with carpet upstairs and high-end Luxury Vinyl Plank (LVP) downstairs. Fresh paint with all new in 2025 electrical and plumbing fixtures and new door hardware throughout the home.
Newly installed (2025) hot water heater and upstairs heat pump. Downstairs heat pump new in 2018. Much of then ductwork was replaced in 2025. Front entryway new in 2025; newer vinyl windows; roof and gutters new in 2018. Gutter Guards new in 2025.
Laundry room off kitchen comes with existing washer and dryer (new in 2020). The driveway (newly paved in 2025) leads to a spacious (22x21) two-car garage. There is plenty of storage between the garage with shelving and a very large shed in the rear.
Situated immediately off plank Rd. Down the road from shopping at the brand-new Chancellor Crossing Shopping center with a Publix Supermarket, restaurants, bank, etc. Less than 10 minutes from Central Park, Spotsylvania Town Center, Costco and BJs.
Don't miss out on this fantastically well done home, it won't last long. Owner Agent.
Location
State VA
County Spotsylvania
Zoning R1
Direction East
Rooms
Other Rooms Living Room, Dining Room, Primary Bedroom, Kitchen, Family Room, Additional Bedroom
Interior
Interior Features Bathroom - Tub Shower, Bathroom - Walk-In Shower, Breakfast Area, Carpet, Chair Railings, Combination Dining/Living, Combination Kitchen/Dining, Combination Kitchen/Living, Dining Area, Floor Plan - Open, Recessed Lighting
Hot Water Electric
Heating Heat Pump(s)
Cooling Heat Pump(s)
Flooring Luxury Vinyl Plank, Carpet
Fireplaces Number 1
Fireplaces Type Brick, Screen
Equipment Built-In Microwave, Built-In Range, Dishwasher, Disposal, Dryer, Icemaker, Oven/Range - Electric, Refrigerator, Washer, Water Heater
Furnishings No
Fireplace Y
Window Features Screens,Replacement,Double Hung
Appliance Built-In Microwave, Built-In Range, Dishwasher, Disposal, Dryer, Icemaker, Oven/Range - Electric, Refrigerator, Washer, Water Heater
Heat Source Electric
Laundry Main Floor
Exterior
Exterior Feature Deck(s)
Parking Features Additional Storage Area, Inside Access, Garage Door Opener, Garage - Side Entry
Garage Spaces 6.0
Fence Wood, Rear
Utilities Available Electric Available, Cable TV Available, Sewer Available, Water Available
Water Access N
View Trees/Woods
Roof Type Shingle
Street Surface Black Top
Accessibility None
Porch Deck(s)
Road Frontage Public
Attached Garage 2
Total Parking Spaces 6
Garage Y
Building
Lot Description Backs to Trees
Story 2
Foundation Crawl Space
Sewer Public Sewer
Water Public
Architectural Style Colonial
Level or Stories 2
Additional Building Above Grade, Below Grade
Structure Type Dry Wall
New Construction N
Schools
Elementary Schools Salem
Middle Schools Chancellor
High Schools Chancellor
School District Spotsylvania County Public Schools
Others
Senior Community No
Tax ID 22B7-91-
Ownership Fee Simple
SqFt Source Estimated
Horse Property N
Special Listing Condition Standard

"My job is to find and attract mastery-based agents to the office, protect the culture, and make sure everyone is happy! "







