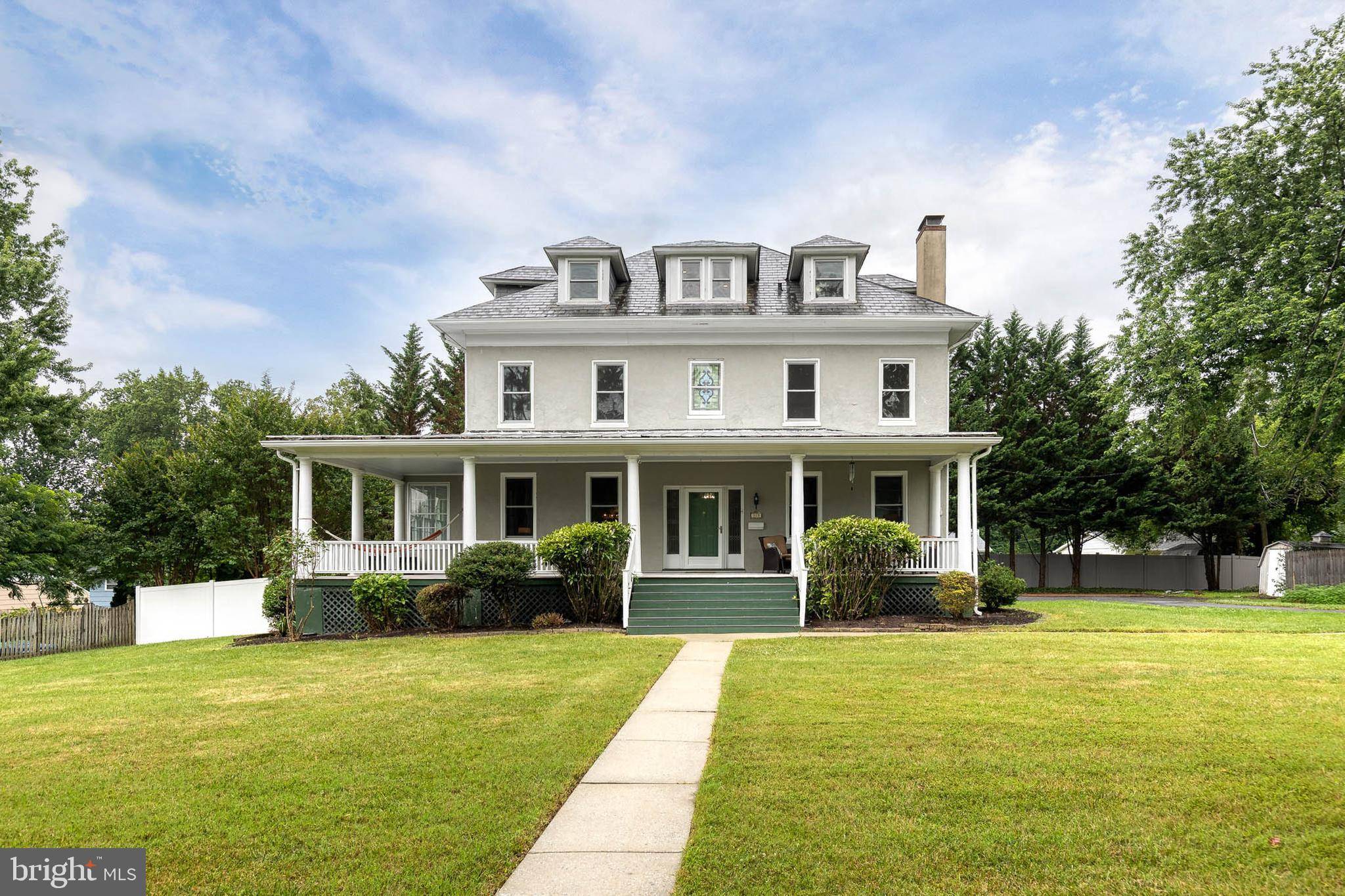7 Beds
2 Baths
3,655 SqFt
7 Beds
2 Baths
3,655 SqFt
Key Details
Property Type Single Family Home
Sub Type Detached
Listing Status Active
Purchase Type For Sale
Square Footage 3,655 sqft
Price per Sqft $164
Subdivision Old Catonsville
MLS Listing ID MDBC2133264
Style Colonial
Bedrooms 7
Full Baths 2
HOA Y/N N
Abv Grd Liv Area 3,655
Year Built 1910
Available Date 2025-07-10
Annual Tax Amount $5,786
Tax Year 2024
Lot Size 0.523 Acres
Acres 0.52
Property Sub-Type Detached
Source BRIGHT
Property Description
Welcome to this beautifully preserved American Foursquare, offering over 3,650 square feet of finished living space across three levels. With 7 bedrooms, 2 full baths, and a perfect blend of historic detail and thoughtful updates, this one-of-a-kind home is a true Catonsville gem.
Freshly painted throughout the first and second floors and featuring a brand-new water heater (July 2025), the home is move-in ready with major improvements already completed—including the replacement of nearly all windows in 2022, enhancing both energy efficiency and natural light throughout.
From the moment you arrive, the inviting wrap-around porch hints at the architectural charm inside—9-foot ceilings, wide period baseboards and trim, tall double-hung windows, stained glass accents, and original 5-panel pocket and swinging doors. Additional touches like crystal teardrop chandeliers and dual front and rear staircases highlight the home's timeless appeal.
The main level features hardwood floors, a spacious Living Room and Formal Dining Room, a cozy Family Room with built-in shelves and a fireplace with wood stove insert, and a bright Sunroom framed by six tall windows with direct porch access. The updated eat-in Kitchen includes a charming Breakfast Nook, while the Laundry/Mud Room adds everyday convenience.
Upstairs, the second floor offers four large bedrooms with overhead lighting, a full bath with tiled shower and pedestal sink, and a deep-shelved linen closet. The third level provides three more generously sized bedrooms, another full bath with soaking tub, separate shower, and vanity, plus a hallway closet with built-in shelving.
The home also includes a large, unfinished basement that offers abundant storage space and future potential.
Outside, enjoy summer days in your private backyard oasis, complete with a Gunite in-ground pool (pump and filter replaced in 2021), a partially fenced yard, storage shed, and large parking pad.
This distinctive home combines historic elegance, modern upgrades, and a prime location—don't miss your chance to make it yours!
Location
State MD
County Baltimore
Zoning R
Direction Northeast
Rooms
Other Rooms Living Room, Dining Room, Primary Bedroom, Bedroom 2, Bedroom 3, Bedroom 4, Bedroom 5, Kitchen, Family Room, Basement, Foyer, Sun/Florida Room, Laundry, Storage Room, Bedroom 6, Full Bath, Additional Bedroom
Basement Unfinished, Sump Pump, Water Proofing System, Outside Entrance, Connecting Stairway
Interior
Interior Features Breakfast Area, Built-Ins, Ceiling Fan(s), Chair Railings, Crown Moldings, Floor Plan - Traditional, Formal/Separate Dining Room, Kitchen - Eat-In, Kitchen - Table Space, Pantry, Stain/Lead Glass, Upgraded Countertops, Window Treatments, Wood Floors, Bathroom - Stall Shower, Wine Storage, Stove - Wood, Double/Dual Staircase, Carpet, Additional Stairway
Hot Water Electric
Heating Radiator
Cooling Window Unit(s), Ceiling Fan(s)
Flooring Hardwood
Fireplaces Number 1
Fireplaces Type Wood, Mantel(s), Insert
Equipment Built-In Microwave, Dishwasher, Disposal, Dryer, Exhaust Fan, Freezer, Icemaker, Oven - Self Cleaning, Oven/Range - Electric, Washer, Water Heater
Fireplace Y
Window Features Double Hung,Wood Frame
Appliance Built-In Microwave, Dishwasher, Disposal, Dryer, Exhaust Fan, Freezer, Icemaker, Oven - Self Cleaning, Oven/Range - Electric, Washer, Water Heater
Heat Source Oil
Laundry Main Floor
Exterior
Exterior Feature Porch(es), Patio(s), Balcony
Fence Partially, Vinyl, Rear
Utilities Available Cable TV
Water Access N
View Garden/Lawn, Trees/Woods
Roof Type Slate
Street Surface Black Top
Accessibility None
Porch Porch(es), Patio(s), Balcony
Road Frontage City/County
Garage N
Building
Lot Description Level, Landscaping, No Thru Street, Front Yard, Rear Yard, SideYard(s)
Story 4
Foundation Concrete Perimeter
Sewer Public Sewer
Water Well
Architectural Style Colonial
Level or Stories 4
Additional Building Above Grade, Below Grade
Structure Type 9'+ Ceilings
New Construction N
Schools
Elementary Schools Hillcrest
Middle Schools Catonsville
High Schools Catonsville
School District Baltimore County Public Schools
Others
Senior Community No
Tax ID 04012000013098
Ownership Fee Simple
SqFt Source Assessor
Special Listing Condition Standard

"My job is to find and attract mastery-based agents to the office, protect the culture, and make sure everyone is happy! "







