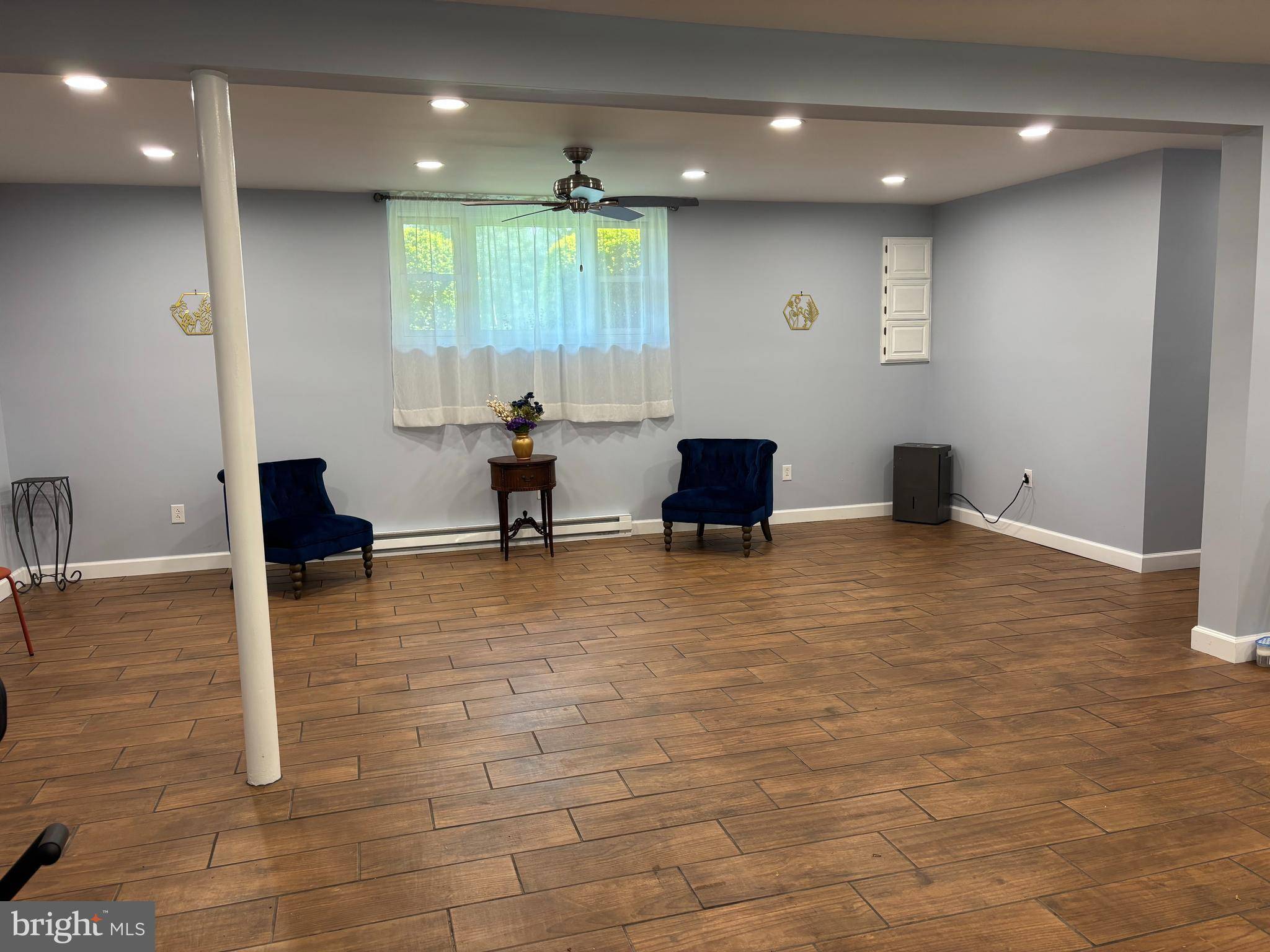6 Beds
3 Baths
4,000 SqFt
6 Beds
3 Baths
4,000 SqFt
OPEN HOUSE
Sat Jul 19, 12:00pm - 4:00pm
Sun Jul 20, 1:30pm - 4:30pm
Key Details
Property Type Single Family Home
Sub Type Detached
Listing Status Coming Soon
Purchase Type For Sale
Square Footage 4,000 sqft
Price per Sqft $151
Subdivision None Available
MLS Listing ID PACT2103036
Style Bi-level,A-Frame
Bedrooms 6
Full Baths 3
HOA Y/N N
Abv Grd Liv Area 4,000
Year Built 1978
Available Date 2025-07-17
Annual Tax Amount $5,909
Tax Year 2024
Lot Size 1.117 Acres
Acres 1.12
Lot Dimensions 0.00 x 0.00
Property Sub-Type Detached
Source BRIGHT
Property Description
This gem is just off the historically recognized Lincoln University path, and is truly a lovingly preserved original beauty -full of character and potential!
Boasting SIX spacious bedrooms (yes, closets in all!), 3 FULL baths, and a chef's kitchen crafted with care, this home invites warmth and awakens vision! Downstairs, discover a huge full basement with 2 additional bedrooms PLUS flex space galore for whatever your heart desires.
Step outside into your private backyard oasis, perfect for peaceful mornings or joyful gatherings. Its a view to be experienced!!
**Livable sq. footage estimate only**
We're selling it as-is, as she has been clearly a well-loved home from its era until now. Just a touch of TLC, this home is an INCREDIBLE opportunity for anyone in the market! Pics coming soon!
Location
State PA
County Chester
Area Lower Oxford Twp (10356)
Zoning R10
Rooms
Basement Drainage System, Fully Finished, Outside Entrance, Windows, Space For Rooms
Main Level Bedrooms 4
Interior
Interior Features Bathroom - Soaking Tub, Bathroom - Walk-In Shower, Built-Ins, Combination Dining/Living, Dining Area, Kitchen - Gourmet, Pantry, Primary Bath(s), Recessed Lighting, Walk-in Closet(s), Wood Floors, Butlers Pantry, Ceiling Fan(s), Efficiency
Hot Water Electric
Heating Hot Water
Cooling Wall Unit
Flooring Hardwood, Wood
Equipment Dishwasher, Stainless Steel Appliances, Oven/Range - Electric, Oven - Wall, Washer/Dryer Hookups Only, Energy Efficient Appliances, Microwave, Stove
Furnishings No
Fireplace N
Window Features Casement,Sliding,Wood Frame
Appliance Dishwasher, Stainless Steel Appliances, Oven/Range - Electric, Oven - Wall, Washer/Dryer Hookups Only, Energy Efficient Appliances, Microwave, Stove
Heat Source Oil
Laundry Lower Floor, Hookup
Exterior
Exterior Feature Deck(s), Enclosed
Parking Features Garage Door Opener, Inside Access
Garage Spaces 10.0
Utilities Available Electric Available, Sewer Available
Water Access N
Roof Type Shingle
Street Surface Gravel
Accessibility 2+ Access Exits
Porch Deck(s), Enclosed
Attached Garage 2
Total Parking Spaces 10
Garage Y
Building
Lot Description Landscaping, Level, Open, Rear Yard, Trees/Wooded, Front Yard
Story 2.5
Foundation Permanent
Sewer On Site Septic
Water Well
Architectural Style Bi-level, A-Frame
Level or Stories 2.5
Additional Building Above Grade, Below Grade
Structure Type High
New Construction N
Schools
School District Oxford Area
Others
Pets Allowed Y
HOA Fee Include None
Senior Community No
Tax ID 56-09 -0025.0900
Ownership Fee Simple
SqFt Source Estimated
Acceptable Financing Cash, Conventional, FHA
Horse Property N
Listing Terms Cash, Conventional, FHA
Financing Cash,Conventional,FHA
Special Listing Condition Standard
Pets Allowed No Pet Restrictions

"My job is to find and attract mastery-based agents to the office, protect the culture, and make sure everyone is happy! "







