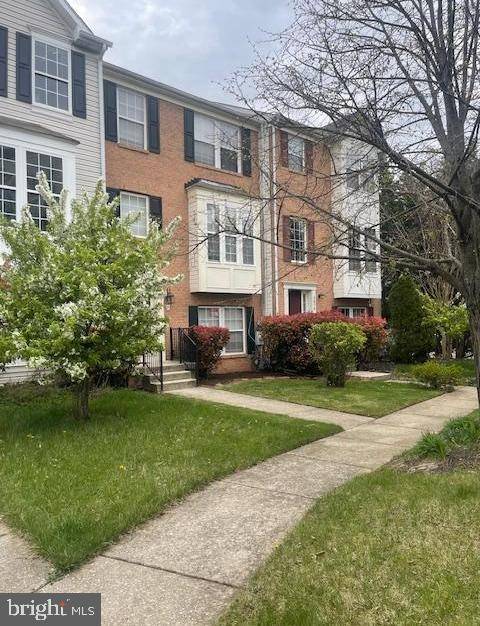3 Beds
3 Baths
1,936 SqFt
3 Beds
3 Baths
1,936 SqFt
Key Details
Property Type Townhouse
Sub Type Interior Row/Townhouse
Listing Status Active
Purchase Type For Sale
Square Footage 1,936 sqft
Price per Sqft $136
Subdivision Eaton Square
MLS Listing ID MDBC2124854
Style Split Foyer
Bedrooms 3
Full Baths 2
Half Baths 1
HOA Fees $3/mo
HOA Y/N Y
Abv Grd Liv Area 1,936
Year Built 2002
Annual Tax Amount $3,480
Tax Year 2024
Lot Size 2,080 Sqft
Acres 0.05
Property Sub-Type Interior Row/Townhouse
Source BRIGHT
Property Description
Location
State MD
County Baltimore
Zoning RESIDENTIAL
Rooms
Basement Connecting Stairway, Daylight, Full, Fully Finished
Interior
Interior Features Attic, Ceiling Fan(s), Dining Area, Floor Plan - Traditional, Kitchen - Island, Walk-in Closet(s)
Hot Water Natural Gas
Heating Forced Air
Cooling Ceiling Fan(s), Central A/C
Flooring Ceramic Tile
Fireplaces Number 1
Inclusions appliances
Equipment Built-In Microwave, Dishwasher, Exhaust Fan, Stainless Steel Appliances, Stove, Refrigerator
Fireplace Y
Appliance Built-In Microwave, Dishwasher, Exhaust Fan, Stainless Steel Appliances, Stove, Refrigerator
Heat Source Natural Gas
Laundry Basement
Exterior
Parking Features Garage - Rear Entry, Basement Garage
Garage Spaces 2.0
Water Access N
Roof Type Asphalt
Accessibility Other
Attached Garage 2
Total Parking Spaces 2
Garage Y
Building
Story 3
Foundation Concrete Perimeter
Sewer Public Sewer
Water Public
Architectural Style Split Foyer
Level or Stories 3
Additional Building Above Grade, Below Grade
Structure Type Dry Wall
New Construction N
Schools
School District Baltimore County Public Schools
Others
Pets Allowed Y
HOA Fee Include Common Area Maintenance,Snow Removal,Trash
Senior Community No
Tax ID 04142300011448
Ownership Fee Simple
SqFt Source Assessor
Acceptable Financing Cash, Bank Portfolio, FHA 203(k), Other
Horse Property N
Listing Terms Cash, Bank Portfolio, FHA 203(k), Other
Financing Cash,Bank Portfolio,FHA 203(k),Other
Special Listing Condition Standard
Pets Allowed Number Limit

"My job is to find and attract mastery-based agents to the office, protect the culture, and make sure everyone is happy! "







