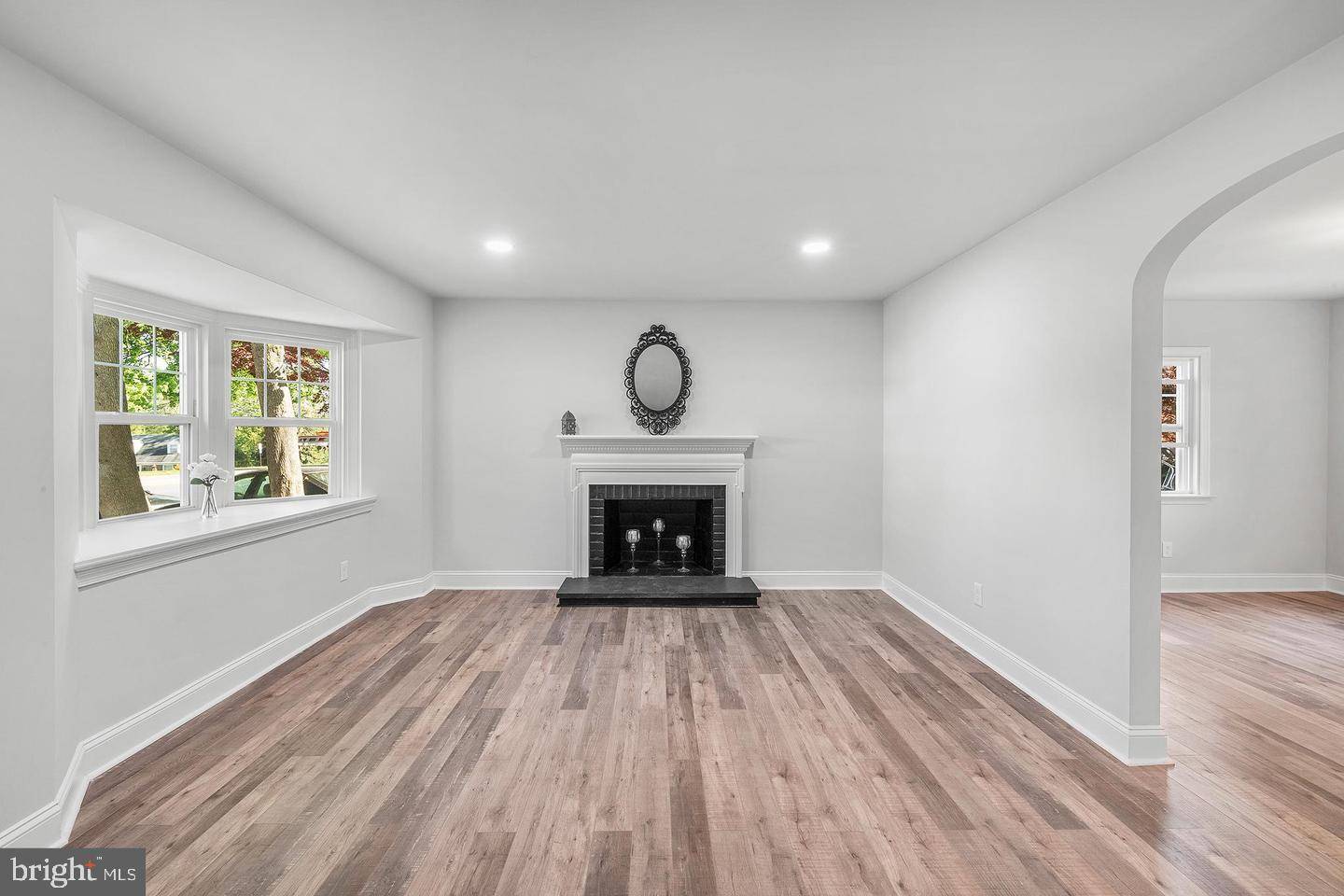3 Beds
3 Baths
2,110 SqFt
3 Beds
3 Baths
2,110 SqFt
Key Details
Property Type Single Family Home
Sub Type Detached
Listing Status Active
Purchase Type For Sale
Square Footage 2,110 sqft
Price per Sqft $213
Subdivision Drexel Hill
MLS Listing ID PADE2084632
Style Colonial
Bedrooms 3
Full Baths 1
Half Baths 2
HOA Y/N N
Abv Grd Liv Area 1,635
Year Built 1940
Available Date 2025-03-08
Annual Tax Amount $7,725
Tax Year 2024
Lot Size 6,970 Sqft
Acres 0.16
Lot Dimensions 56.00 x 130.00
Property Sub-Type Detached
Source BRIGHT
Property Description
This beautifully updated **colonial gem** blends timeless charm with modern comfort, making it truly move-in ready. Renovated between **2020 and 2021**, every corner of this home has been thoughtfully upgraded with quality and care.
Step into the **open-concept kitchen**, featuring sleek cabinetry, premium appliances, a contemporary sink, and stylish fixtures—perfect for everyday living or entertaining guests. With **1 full bath and 2 half baths**, the home offers convenience and flexibility, including an elegant upstairs bathroom with a **double vanity**.
Throughout the home, you'll find **three unique LVL flooring styles**, freshly painted walls and ceilings, and **energy-efficient windows** that bring in abundant natural light. Major systems have been updated for your peace of mind, including a **5-year-old roof**, upgraded **electrical and plumbing**, and a **brand-new water heater**. The **two-zone HVAC system** ensures year-round comfort and efficiency.
Outside, enjoy a **fully fenced backyard**—ideal for relaxing, gardening, or entertaining—with a **built-in porch** and space for outdoor dining. The **private driveway easily fits 3+ vehicles**.
Located just minutes from local shops, restaurants, parks, community pool, and public transportation, this home offers **convenience, style, and worry-free living**. Don't miss this turn-key opportunity in one of Drexel Hill's most desirable neighborhoods!
Location
State PA
County Delaware
Area Upper Darby Twp (10416)
Zoning RESIDENTIAL
Rooms
Basement Full
Interior
Interior Features Combination Kitchen/Dining, Floor Plan - Open, Kitchen - Island, Recessed Lighting
Hot Water Natural Gas
Heating Hot Water
Cooling Central A/C
Flooring Engineered Wood
Fireplaces Number 1
Inclusions washer, dryer, refrigerator as is condition
Equipment Built-In Microwave, Dishwasher
Fireplace Y
Appliance Built-In Microwave, Dishwasher
Heat Source Natural Gas
Laundry Hookup
Exterior
Exterior Feature Porch(es)
Water Access N
Accessibility Level Entry - Main
Porch Porch(es)
Garage N
Building
Story 2
Foundation Concrete Perimeter
Sewer Public Sewer
Water Public
Architectural Style Colonial
Level or Stories 2
Additional Building Above Grade, Below Grade
New Construction N
Schools
School District Upper Darby
Others
Senior Community No
Tax ID 16-11-01894-00
Ownership Fee Simple
SqFt Source Assessor
Acceptable Financing Cash, Conventional, FHA, VA
Listing Terms Cash, Conventional, FHA, VA
Financing Cash,Conventional,FHA,VA
Special Listing Condition Standard

"My job is to find and attract mastery-based agents to the office, protect the culture, and make sure everyone is happy! "







