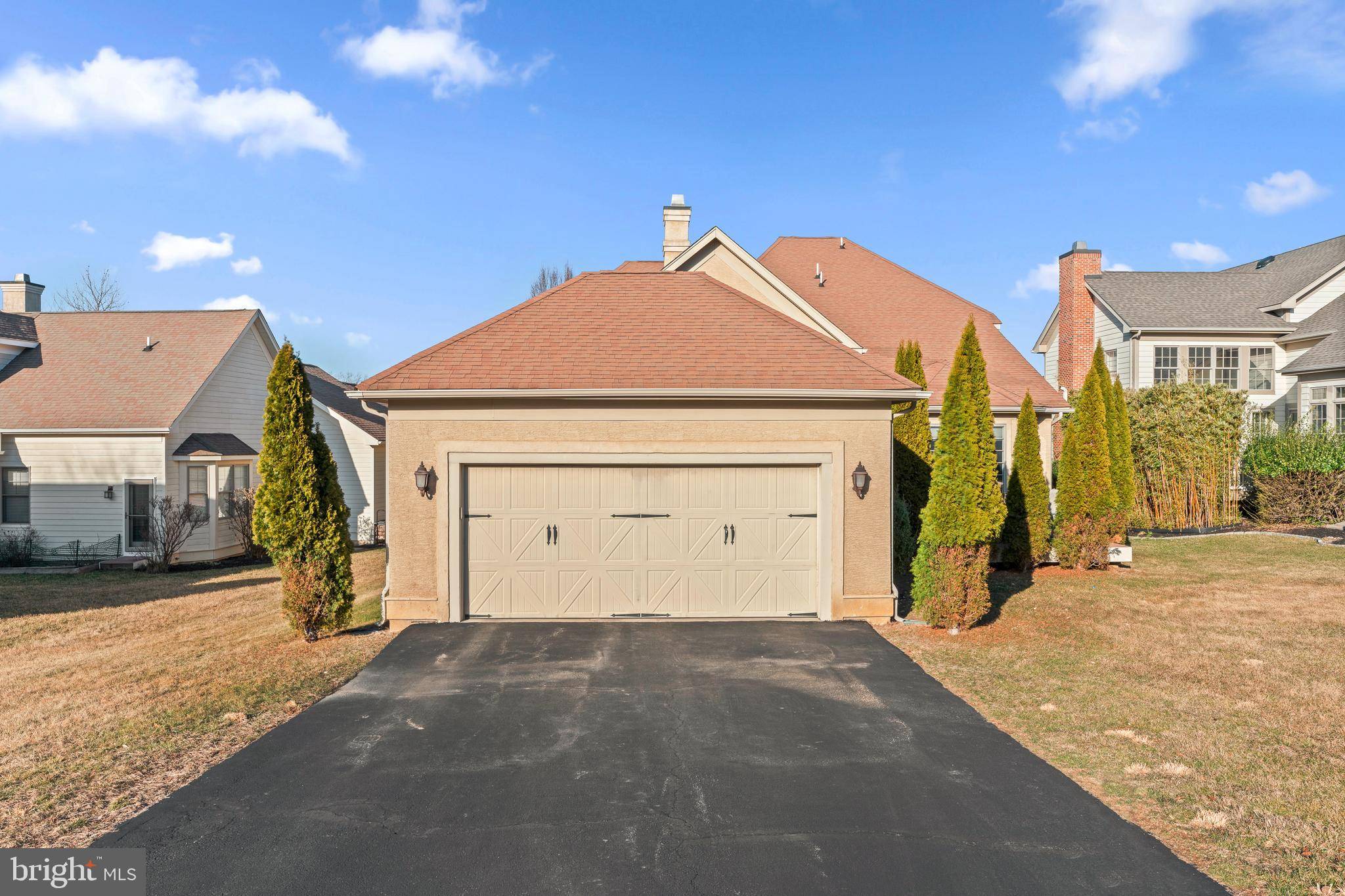Bought with Joseph B Bograd • Elite Realty Group Unl. Inc.
$850,000
$899,900
5.5%For more information regarding the value of a property, please contact us for a free consultation.
4 Beds
4 Baths
4,373 SqFt
SOLD DATE : 07/18/2025
Key Details
Sold Price $850,000
Property Type Single Family Home
Sub Type Detached
Listing Status Sold
Purchase Type For Sale
Square Footage 4,373 sqft
Price per Sqft $194
Subdivision Woodmont
MLS Listing ID PAMC2132080
Sold Date 07/18/25
Style Traditional
Bedrooms 4
Full Baths 3
Half Baths 1
HOA Fees $22/mo
HOA Y/N Y
Abv Grd Liv Area 3,623
Year Built 2007
Annual Tax Amount $18,327
Tax Year 2024
Lot Size 8,960 Sqft
Acres 0.21
Lot Dimensions 64.00 x 0.00
Property Sub-Type Detached
Source BRIGHT
Property Description
Welcome to this exceptional four-bedroom, three-and-a-half-bath home in the sought-after Woodmont community of Huntingdon Valley. Thoughtfully designed and meticulously maintained, this residence offers a blend of elegance, comfort, and modern conveniences—perfect for today's lifestyle.
As you approach the home, bluestone steps lead you to the inviting entrance, surrounded by beautifully manicured landscaping. Step into the grand two-story foyer, where gleaming hardwood floors and soaring ceilings set the stage for the sophisticated interiors.
To the left, a private home office features crown molding, recessed lighting, and hardwood floors, providing an ideal workspace. On the right, the formal dining room boasts vaulted ceilings, wainscoting, crown molding, and rich hardwood flooring, creating a stunning setting for entertaining.
The heart of the home is the spacious gourmet kitchen, equipped with wood cabinetry, granite countertops, a center island, stainless steel appliances, a pantry closet, and a Viking six-burner range stove. A double-sided gas fireplace connects the kitchen to the cozy family room, where vaulted ceilings and a gas fireplace enhance the inviting atmosphere. From here, step outside to the composite side deck, a perfect spot for outdoor dining and relaxation during warmer months.
The main level also features a luxurious primary suite—your own private oasis. The bedroom showcases hardwood floors, a tray ceiling, and a large walk-in closet. The ensuite bath is designed for ultimate comfort, featuring a Jacuzzi tub, two oversized vanities, tile flooring, a stall shower, a water closet, and a linen closet. Completing this level is a convenient powder room, a well-appointed laundry room with tile floors, cabinetry, and a utility sink, along with direct access to the attached two-car garage.
Upstairs, you'll find two spacious bedrooms, each offering ample closet space and access to a well-appointed Jack-and-Jill bathroom.
The finished basement is an entertainer's dream! Currently designed with a wet bar, pool table area, and a comfortable sitting room, this space is perfect for hosting gatherings. Additionally, there is a room currently being used as a gym, which could serve as a guest room, plus a fourth bedroom with a walk-in closet and a full bathroom—ideal for extended family or visitors.
Located in a prestigious community, convenient access to shopping, dining, and parks, this move-in-ready home offers everything you could want in a prime Huntingdon Valley location.
Location
State PA
County Montgomery
Area Lower Moreland Twp (10641)
Zoning RES
Rooms
Other Rooms Dining Room, Primary Bedroom, Bedroom 2, Bedroom 3, Bedroom 4, Kitchen, Family Room, Basement, Laundry, Office, Primary Bathroom, Full Bath
Basement Fully Finished
Main Level Bedrooms 1
Interior
Hot Water Natural Gas
Heating Forced Air
Cooling Central A/C
Fireplaces Number 1
Fireplace Y
Heat Source Natural Gas
Exterior
Parking Features Inside Access
Garage Spaces 2.0
Water Access N
Accessibility 2+ Access Exits
Attached Garage 2
Total Parking Spaces 2
Garage Y
Building
Story 3
Foundation Other
Sewer Public Sewer
Water Public
Architectural Style Traditional
Level or Stories 3
Additional Building Above Grade, Below Grade
New Construction N
Schools
School District Lower Moreland Township
Others
Senior Community No
Tax ID 41-00-02382-007
Ownership Fee Simple
SqFt Source Assessor
Special Listing Condition Standard
Read Less Info
Want to know what your home might be worth? Contact us for a FREE valuation!

Our team is ready to help you sell your home for the highest possible price ASAP

"My job is to find and attract mastery-based agents to the office, protect the culture, and make sure everyone is happy! "







