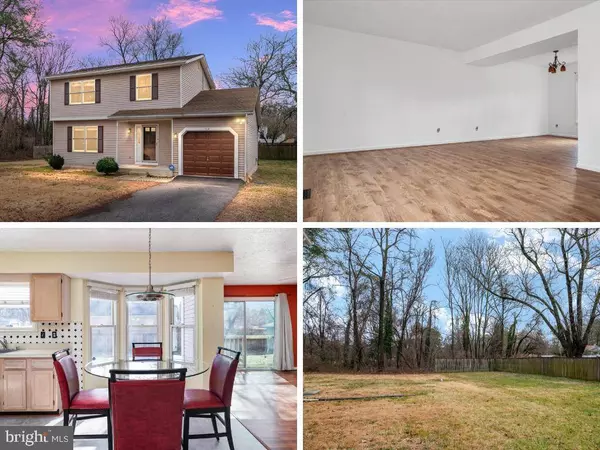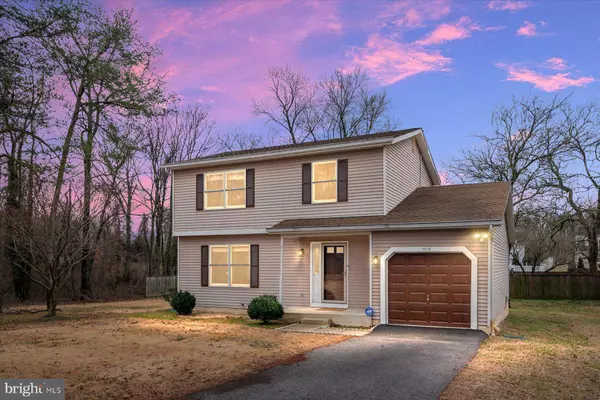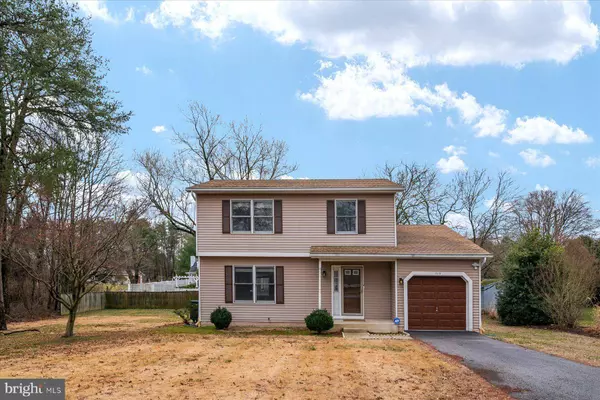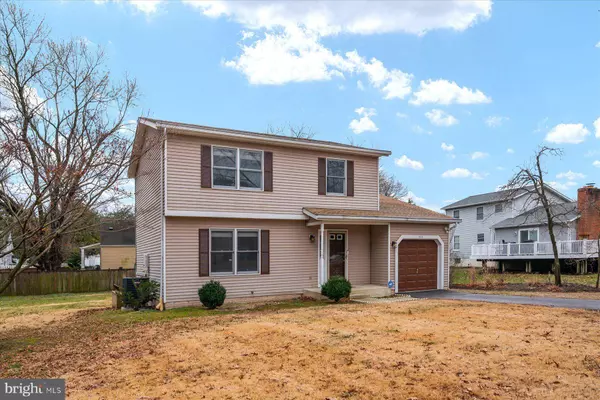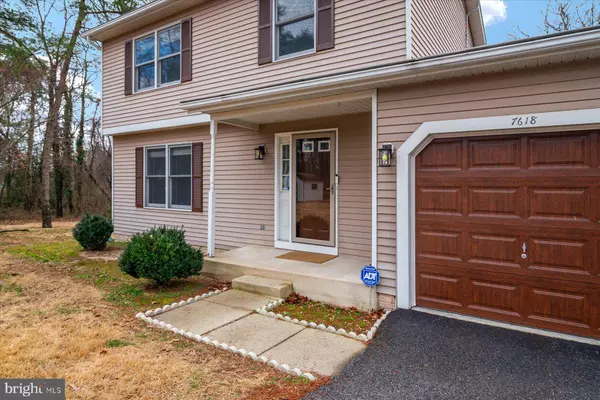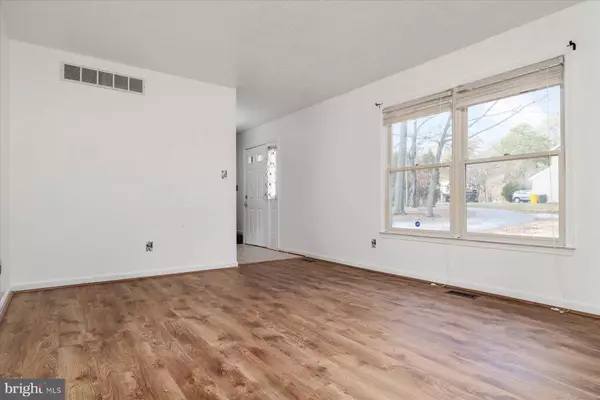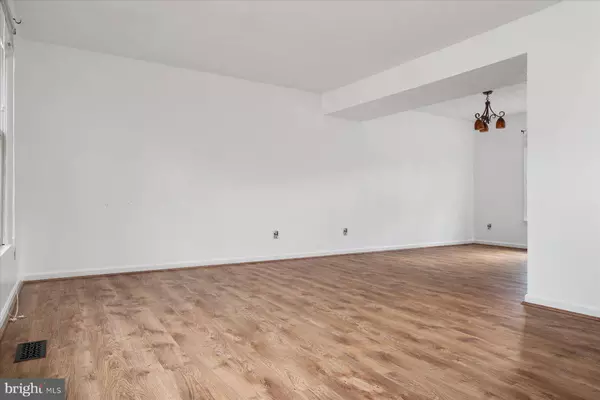
GALLERY
PROPERTY DETAIL
Key Details
Sold Price $435,6008.9%
Property Type Single Family Home
Sub Type Detached
Listing Status Sold
Purchase Type For Sale
Square Footage 1, 613 sqft
Price per Sqft $270
Subdivision Alberta Heights
MLS Listing ID MDAA2077634
Sold Date 03/19/24
Style Colonial
Bedrooms 3
Full Baths 2
Half Baths 1
HOA Y/N N
Abv Grd Liv Area 1,613
Year Built 1992
Annual Tax Amount $4,096
Tax Year 2023
Lot Size 0.576 Acres
Acres 0.58
Property Sub-Type Detached
Source BRIGHT
Location
State MD
County Anne Arundel
Zoning R1
Rooms
Basement Unfinished, Daylight, Partial, Interior Access, Outside Entrance, Space For Rooms
Building
Lot Description Cleared, Cul-de-sac
Story 3
Foundation Block
Above Ground Finished SqFt 1613
Sewer Septic Exists
Water Public
Architectural Style Colonial
Level or Stories 3
Additional Building Above Grade, Below Grade
Structure Type Dry Wall
New Construction N
Interior
Interior Features Breakfast Area, Carpet, Ceiling Fan(s), Dining Area, Family Room Off Kitchen, Floor Plan - Traditional, Kitchen - Eat-In, Kitchen - Table Space, Pantry, Primary Bath(s), Stall Shower, Tub Shower, Formal/Separate Dining Room
Hot Water Electric
Heating Forced Air
Cooling Central A/C
Flooring Carpet, Luxury Vinyl Plank, Laminated
Equipment Dishwasher, Dryer, Exhaust Fan, Refrigerator, Stove, Washer, Microwave, Water Heater
Fireplace N
Window Features Double Pane,Vinyl Clad
Appliance Dishwasher, Dryer, Exhaust Fan, Refrigerator, Stove, Washer, Microwave, Water Heater
Heat Source Electric
Laundry Has Laundry, Basement, Dryer In Unit, Washer In Unit
Exterior
Exterior Feature Porch(es)
Parking Features Garage - Front Entry, Inside Access
Garage Spaces 7.0
Water Access N
View Trees/Woods
Roof Type Shingle
Accessibility None
Porch Porch(es)
Attached Garage 1
Total Parking Spaces 7
Garage Y
Schools
School District Anne Arundel County Public Schools
Others
Senior Community No
Tax ID 020405190062248
Ownership Fee Simple
SqFt Source 1613
Security Features Security System
Acceptable Financing Cash, Conventional, FHA, VA
Listing Terms Cash, Conventional, FHA, VA
Financing Cash,Conventional,FHA,VA
Special Listing Condition Standard
CONTACT


