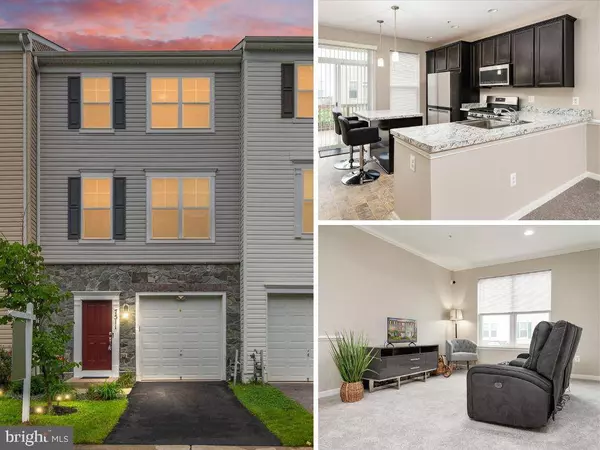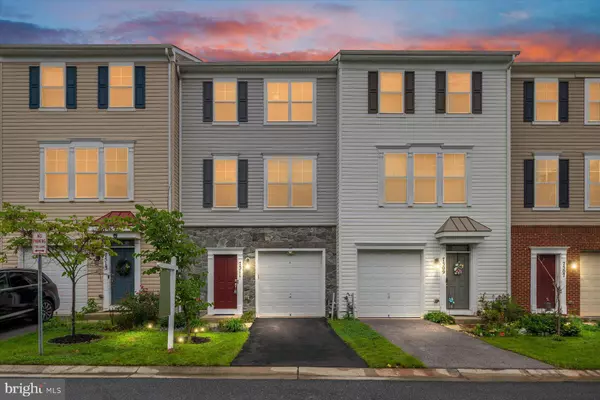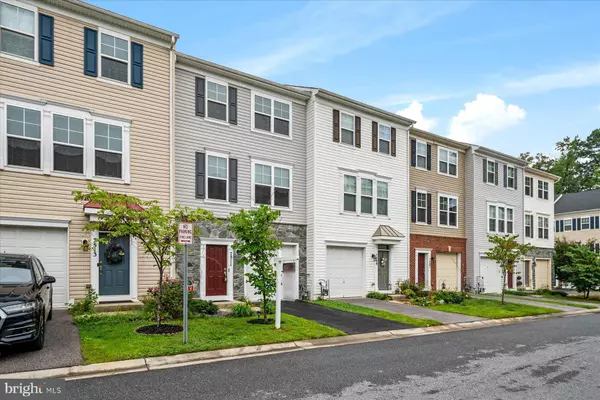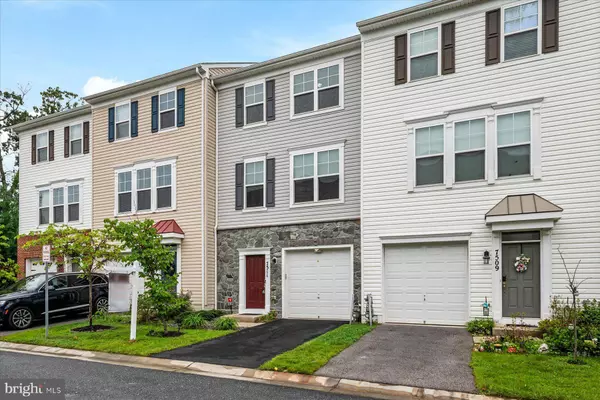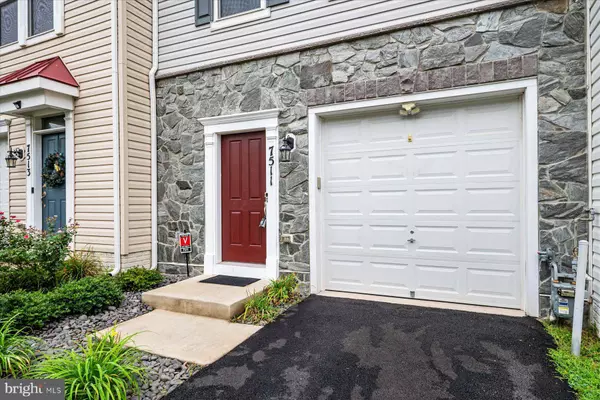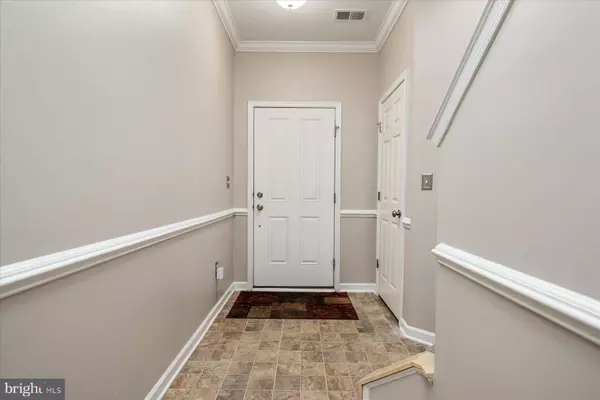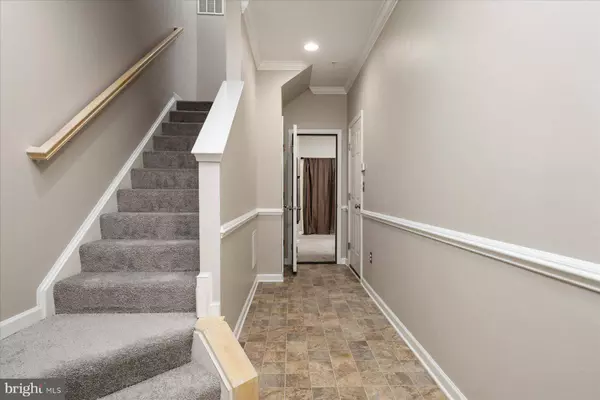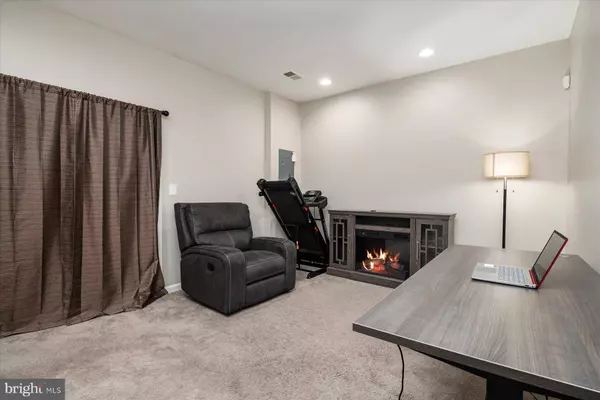
GALLERY
PROPERTY DETAIL
Key Details
Sold Price $415,000
Property Type Townhouse
Sub Type Interior Row/Townhouse
Listing Status Sold
Purchase Type For Sale
Square Footage 1, 680 sqft
Price per Sqft $247
Subdivision Oakview Village
MLS Listing ID MDAA2123176
Sold Date 09/30/25
Style Colonial
Bedrooms 3
Full Baths 2
Half Baths 2
HOA Fees $70/mo
HOA Y/N Y
Abv Grd Liv Area 1,680
Year Built 2018
Annual Tax Amount $3,914
Tax Year 2024
Lot Size 1,480 Sqft
Acres 0.03
Property Sub-Type Interior Row/Townhouse
Source BRIGHT
Location
State MD
County Anne Arundel
Zoning R15
Rooms
Basement Fully Finished, Walkout Level, Heated, Improved, Interior Access
Building
Story 3
Foundation Block
Above Ground Finished SqFt 1680
Sewer Public Sewer
Water Public
Architectural Style Colonial
Level or Stories 3
Additional Building Above Grade, Below Grade
New Construction N
Interior
Interior Features Bathroom - Tub Shower, Breakfast Area, Carpet, Ceiling Fan(s), Combination Kitchen/Dining, Dining Area, Floor Plan - Traditional, Kitchen - Island, Kitchen - Table Space, Primary Bath(s), Recessed Lighting, Walk-in Closet(s)
Hot Water Electric
Heating Central
Cooling Central A/C
Flooring Carpet, Vinyl
Equipment Built-In Microwave, Disposal, Dryer, Dishwasher, Exhaust Fan, Icemaker, Oven/Range - Gas, Refrigerator, Stainless Steel Appliances, Washer, Water Heater
Fireplace N
Window Features Double Pane,Vinyl Clad
Appliance Built-In Microwave, Disposal, Dryer, Dishwasher, Exhaust Fan, Icemaker, Oven/Range - Gas, Refrigerator, Stainless Steel Appliances, Washer, Water Heater
Heat Source Natural Gas
Laundry Upper Floor
Exterior
Exterior Feature Deck(s)
Parking Features Garage - Front Entry, Inside Access, Garage Door Opener
Garage Spaces 2.0
Amenities Available Common Grounds, Gated Community, Tot Lots/Playground
Water Access N
View Trees/Woods
Roof Type Shingle
Accessibility None
Porch Deck(s)
Attached Garage 1
Total Parking Spaces 2
Garage Y
Schools
School District Anne Arundel County Public Schools
Others
Pets Allowed N
HOA Fee Include Common Area Maintenance
Senior Community No
Tax ID 020336090240950
Ownership Fee Simple
SqFt Source 1680
Acceptable Financing Cash, Conventional, FHA, VA
Horse Property N
Listing Terms Cash, Conventional, FHA, VA
Financing Cash,Conventional,FHA,VA
Special Listing Condition Standard
SIMILAR HOMES FOR SALE
Check for similar Townhouses at price around $415,000 in Glen Burnie,MD

Active
$372,500
220 FOXTREE DR, Glen Burnie, MD 21061
Listed by Redfin Corp3 Beds 4 Baths 1,382 SqFt
Active
$289,000
520 BEND CIRCLE RD, Glen Burnie, MD 21061
Listed by Coldwell Banker Realty2 Beds 2 Baths 972 SqFt
Pending
$299,900
618 SPRITE WAY, Glen Burnie, MD 21061
Listed by Coldwell Banker Realty2 Beds 3 Baths 1,486 SqFt
CONTACT


