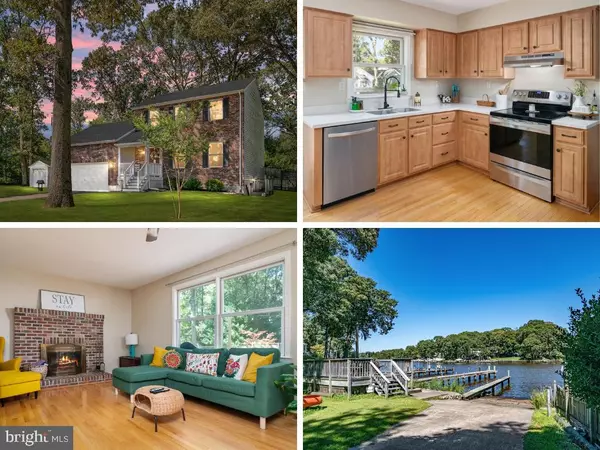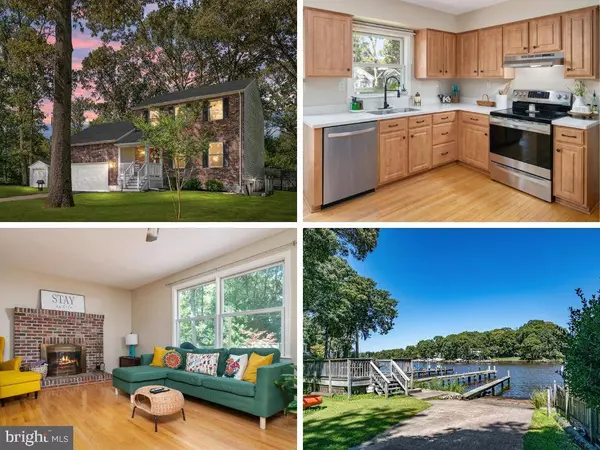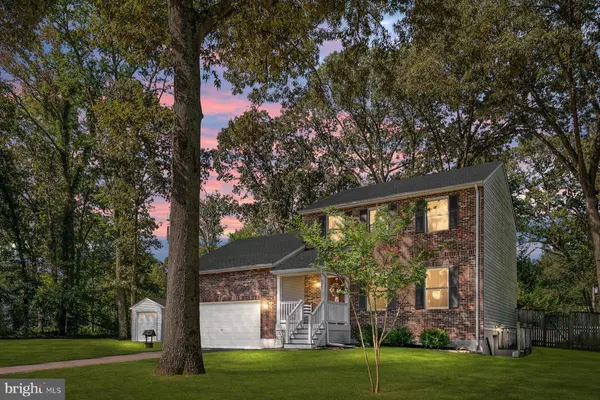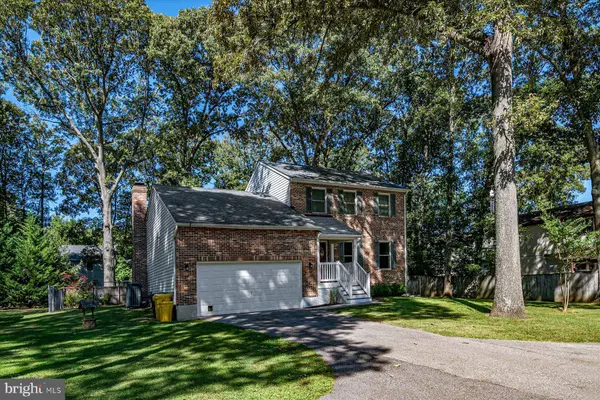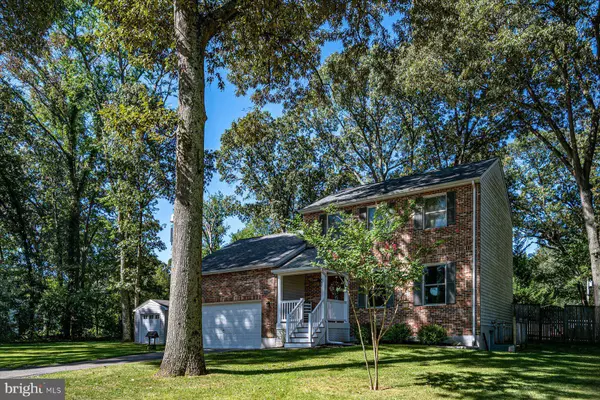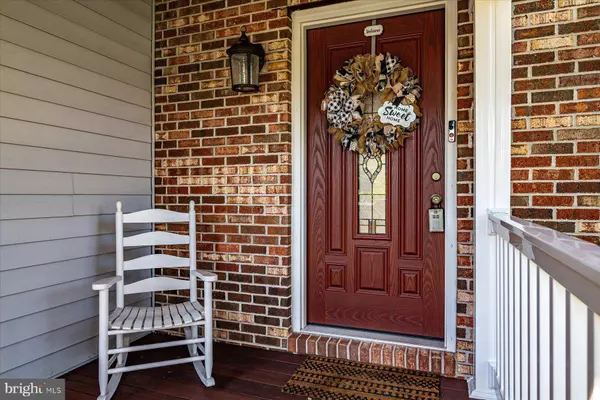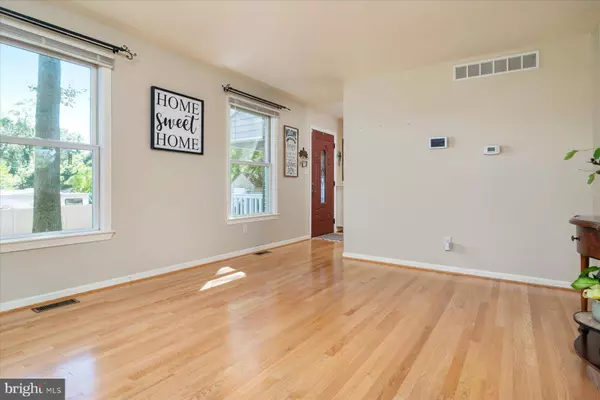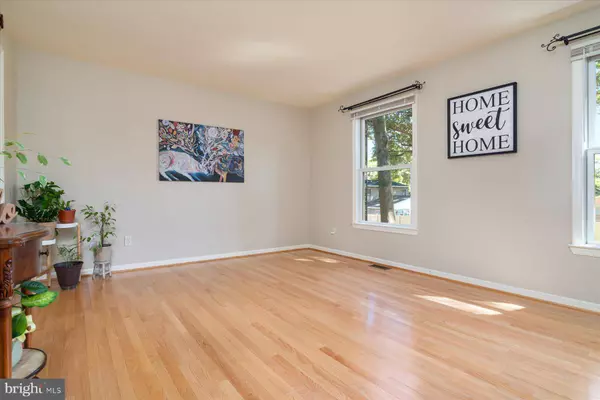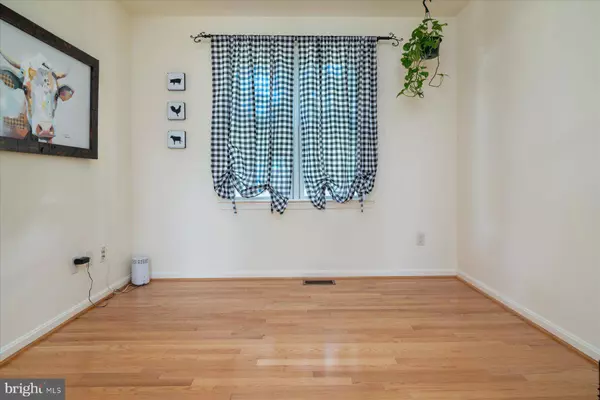
GALLERY
PROPERTY DETAIL
Key Details
Sold Price $520,0005.5%
Property Type Single Family Home
Sub Type Detached
Listing Status Sold
Purchase Type For Sale
Square Footage 2, 384 sqft
Price per Sqft $218
Subdivision Royal Beach
MLS Listing ID MDAA2069356
Sold Date 11/17/23
Style Colonial
Bedrooms 3
Full Baths 2
Half Baths 1
HOA Fees $8/ann
HOA Y/N Y
Abv Grd Liv Area 1,625
Year Built 1992
Annual Tax Amount $5,418
Tax Year 2022
Lot Size 0.430 Acres
Acres 0.43
Property Sub-Type Detached
Source BRIGHT
Location
State MD
County Anne Arundel
Zoning R2
Rooms
Other Rooms Living Room, Dining Room, Primary Bedroom, Bedroom 2, Bedroom 3, Kitchen, Family Room, Laundry, Recreation Room, Bathroom 2, Primary Bathroom, Half Bath
Basement Full, Fully Finished, Outside Entrance, Shelving, Side Entrance, Walkout Stairs, Sump Pump, Heated, Improved
Building
Lot Description Cleared, Front Yard, Landscaping, SideYard(s), Rear Yard, Private, Trees/Wooded
Story 3
Foundation Block
Above Ground Finished SqFt 1625
Sewer Gravity Sept Fld, Private Septic Tank
Water Public
Architectural Style Colonial
Level or Stories 3
Additional Building Above Grade, Below Grade
Structure Type Dry Wall
New Construction N
Interior
Interior Features Attic, Built-Ins, Carpet, Ceiling Fan(s), Dining Area, Family Room Off Kitchen, Floor Plan - Traditional, Kitchen - Table Space, Wood Floors, Formal/Separate Dining Room, Kitchen - Gourmet, Pantry, Primary Bath(s), Tub Shower
Hot Water Electric
Heating Heat Pump(s), Programmable Thermostat
Cooling Ceiling Fan(s), Central A/C
Flooring Hardwood, Carpet
Fireplaces Number 1
Fireplaces Type Brick, Fireplace - Glass Doors
Equipment Built-In Microwave, Dryer, Washer, Dishwasher, Refrigerator, Oven/Range - Electric, Exhaust Fan, Oven - Single, Stove, Water Heater, Stainless Steel Appliances
Fireplace Y
Window Features Double Hung,Double Pane,Wood Frame
Appliance Built-In Microwave, Dryer, Washer, Dishwasher, Refrigerator, Oven/Range - Electric, Exhaust Fan, Oven - Single, Stove, Water Heater, Stainless Steel Appliances
Heat Source Electric
Laundry Basement, Has Laundry, Lower Floor
Exterior
Exterior Feature Deck(s), Porch(es)
Parking Features Garage - Front Entry, Garage Door Opener
Garage Spaces 7.0
Fence Rear, Fully, Privacy, Chain Link
Utilities Available Cable TV Available, Phone Available, Water Available
Amenities Available Pier/Dock, Baseball Field, Boat Ramp, Common Grounds, Picnic Area, Boat Dock/Slip, Water/Lake Privileges
Water Access Y
Water Access Desc Canoe/Kayak,Fishing Allowed,Private Access,Boat - Powered
Roof Type Architectural Shingle
Street Surface Black Top
Accessibility None
Porch Deck(s), Porch(es)
Road Frontage Private
Attached Garage 2
Total Parking Spaces 7
Garage Y
Schools
Elementary Schools Pasadena
Middle Schools Chesapeake Bay
High Schools Chesapeake
School District Anne Arundel County Public Schools
Others
HOA Fee Include Common Area Maintenance
Senior Community No
Tax ID 020369908082320
Ownership Fee Simple
SqFt Source 2384
Acceptable Financing Cash, Conventional, FHA, VA
Listing Terms Cash, Conventional, FHA, VA
Financing Cash,Conventional,FHA,VA
Special Listing Condition Standard
SIMILAR HOMES FOR SALE
Check for similar Single Family Homes at price around $520,000 in Pasadena,MD

Under Contract
$529,900
1201 ROCK HILL RD, Pasadena, MD 21122
Listed by Century 21 Don Gurney4 Beds 4 Baths 2,736 SqFt
Pending
$500,000
899 LONGVIEW AVE, Pasadena, MD 21122
Listed by Samson Properties3 Beds 2 Baths 1,416 SqFt
Pending
$350,000
7863 MAYFORD AVE, Pasadena, MD 21122
Listed by CENTURY 21 New Millennium3 Beds 2 Baths 983 SqFt
CONTACT

