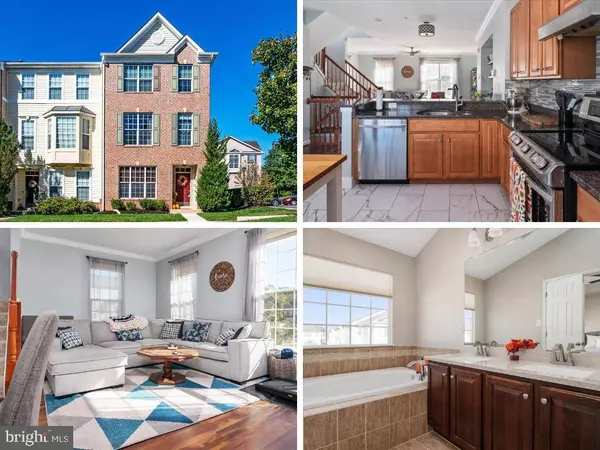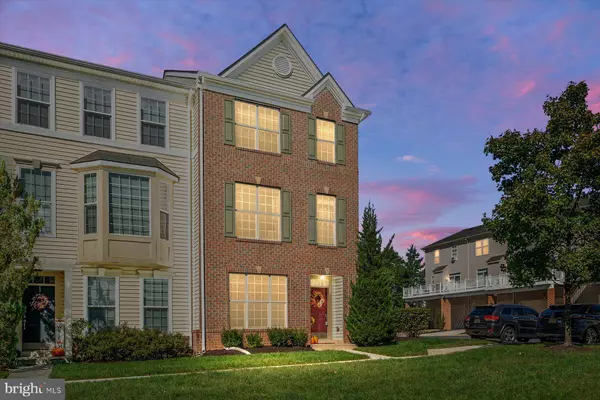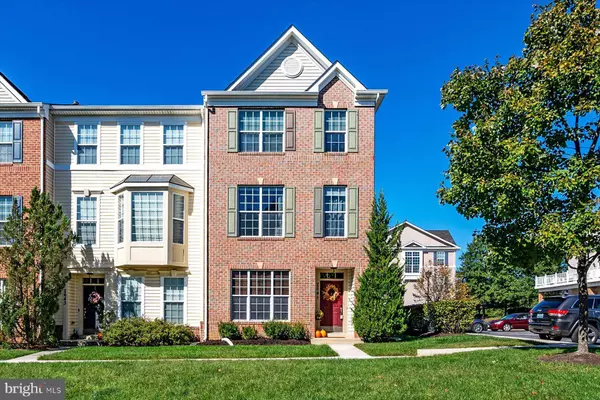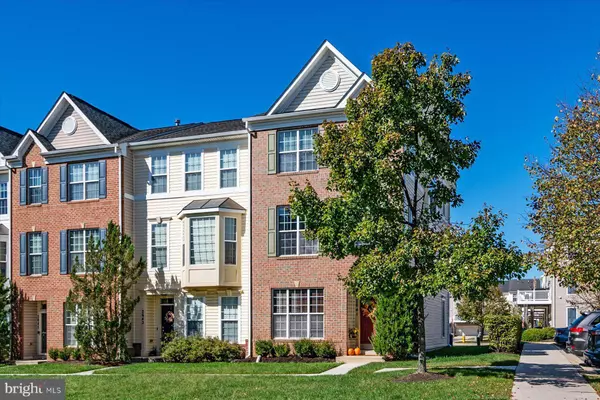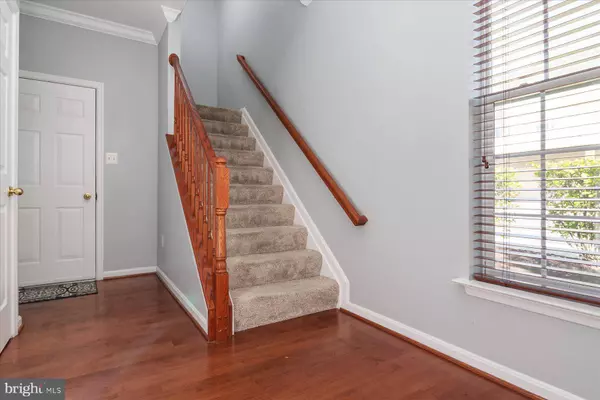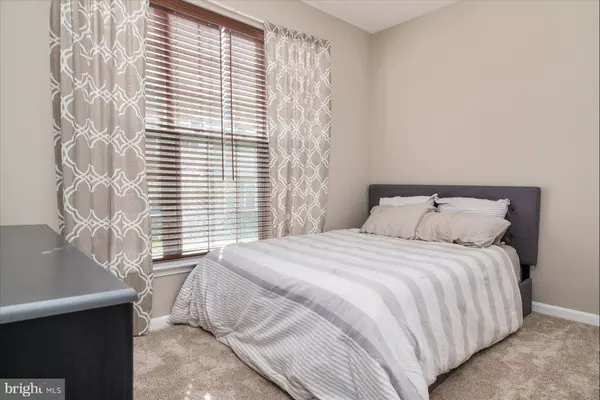
GALLERY
PROPERTY DETAIL
Key Details
Sold Price $515,0003.0%
Property Type Townhouse
Sub Type End of Row/Townhouse
Listing Status Sold
Purchase Type For Sale
Square Footage 2, 096 sqft
Price per Sqft $245
Subdivision Summit Chase
MLS Listing ID MDAA2070782
Sold Date 12/15/23
Style Colonial
Bedrooms 3
Full Baths 3
Half Baths 1
HOA Fees $77/qua
HOA Y/N Y
Abv Grd Liv Area 2,096
Year Built 2005
Annual Tax Amount $4,266
Tax Year 2022
Lot Size 1,875 Sqft
Acres 0.04
Property Sub-Type End of Row/Townhouse
Source BRIGHT
Location
State MD
County Anne Arundel
Zoning R
Building
Story 3
Foundation Slab
Above Ground Finished SqFt 2096
Sewer Public Sewer
Water Public
Architectural Style Colonial
Level or Stories 3
Additional Building Above Grade, Below Grade
Structure Type Vaulted Ceilings,Tray Ceilings,High
New Construction N
Interior
Interior Features Carpet, Ceiling Fan(s), Chair Railings, Combination Dining/Living, Combination Kitchen/Dining, Combination Kitchen/Living, Crown Moldings, Dining Area, Entry Level Bedroom, Family Room Off Kitchen, Floor Plan - Open, Pantry, Recessed Lighting, Soaking Tub, Sprinkler System, Stall Shower, Tub Shower, Upgraded Countertops, Walk-in Closet(s), Wood Floors, Kitchen - Eat-In, Primary Bath(s)
Hot Water Natural Gas
Heating Forced Air
Cooling Central A/C
Flooring Carpet, Ceramic Tile, Vinyl, Laminate Plank
Equipment Dishwasher, Oven/Range - Electric, Refrigerator, Washer, Dryer, Water Heater, Stainless Steel Appliances, Exhaust Fan, Disposal
Fireplace N
Window Features Double Pane,Vinyl Clad
Appliance Dishwasher, Oven/Range - Electric, Refrigerator, Washer, Dryer, Water Heater, Stainless Steel Appliances, Exhaust Fan, Disposal
Heat Source Natural Gas
Laundry Has Laundry, Main Floor
Exterior
Exterior Feature Deck(s)
Parking Features Garage - Rear Entry, Garage Door Opener, Inside Access
Garage Spaces 4.0
Amenities Available Swimming Pool, Tot Lots/Playground, Pool - Outdoor, Jog/Walk Path, Fitness Center, Community Center, Bike Trail
Water Access N
Roof Type Architectural Shingle
Accessibility None
Porch Deck(s)
Attached Garage 2
Total Parking Spaces 4
Garage Y
Schools
Elementary Schools Four Seasons
Middle Schools Arundel
High Schools Arundel
School District Anne Arundel County Public Schools
Others
Senior Community No
Tax ID 020457190219523
Ownership Fee Simple
SqFt Source 2096
Security Features Smoke Detector
Acceptable Financing Cash, Conventional, FHA, VA
Listing Terms Cash, Conventional, FHA, VA
Financing Cash,Conventional,FHA,VA
Special Listing Condition Standard
SIMILAR HOMES FOR SALE
Check for similar Townhouses at price around $515,000 in Odenton,MD

Under Contract
$500,000
2614 STREAMVIEW DR, Odenton, MD 21113
Listed by Northrop Realty4 Beds 4 Baths 2,474 SqFt
Active
$570,000
2834 DRAGON FLY WAY, Odenton, MD 21113
Listed by Long & Foster Real Estate, Inc.2 Beds 2 Baths 1,886 SqFt
Under Contract
$445,000
2512 SUMMERS RIDGE DR, Odenton, MD 21113
Listed by Compass3 Beds 4 Baths 1,856 SqFt
CONTACT


